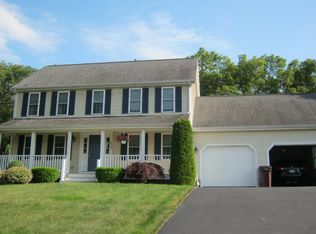Sold for $545,000
$545,000
442 Congress St, Woonsocket, RI 02895
3beds
1,888sqft
Single Family Residence
Built in 2002
0.44 Acres Lot
$558,900 Zestimate®
$289/sqft
$2,691 Estimated rent
Home value
$558,900
$531,000 - $587,000
$2,691/mo
Zestimate® history
Loading...
Owner options
Explore your selling options
What's special
Come see this slice of country in Woonsocket! So many extras & great spaces, move-in ready! A gorgeous, fenced back yard, fresh mulch & plantings. The large deck just outside the kitchen is ready for cookouts & relaxing. If you work from home, or dream of your own special space, this home office is just what you've been dreaming of with french doors opening into the welcoming LR with beautifully mantled gas fireplace. The master suite is a getaway in of itself, with a gorgeous oversized soaking jacuzzi tub & beautifully tiled shower. The master bath also boasts a mounted tv & a beautiful view out back. The formal dining room is ready for your dinner parties and the eat in kitchen with island is great for everyday meals & prep. The kitchen showcases plenty of cabinets and a large pantry. The basement is ready for a makeover with plumbing started. Be sure to read the seller's sheet . Showings begin Aug 5. Open House Sunday 8/6 11-1 Seller has the right to accept an offer at any time.
Zillow last checked: 8 hours ago
Listing updated: September 25, 2023 at 05:55am
Listed by:
Deborah Boren 774-991-0519,
Afonso Real Estate 508-478-7286
Bought with:
The Zene / Matthews Team
Zander Realty Group
Source: MLS PIN,MLS#: 73136499
Facts & features
Interior
Bedrooms & bathrooms
- Bedrooms: 3
- Bathrooms: 3
- Full bathrooms: 2
- 1/2 bathrooms: 1
- Main level bathrooms: 1
Primary bedroom
- Features: Bathroom - Full, Bathroom - Double Vanity/Sink, Walk-In Closet(s), Closet/Cabinets - Custom Built, Crown Molding
- Level: Second
Bedroom 2
- Features: Closet/Cabinets - Custom Built
- Level: Second
Bedroom 3
- Features: Closet/Cabinets - Custom Built
- Level: Second
Bathroom 1
- Features: Bathroom - Half, Closet - Linen, Flooring - Stone/Ceramic Tile, Countertops - Stone/Granite/Solid, Dryer Hookup - Dual, Remodeled, Washer Hookup
- Level: Main,First
Bathroom 2
- Features: Bathroom - Tiled With Tub & Shower, Flooring - Stone/Ceramic Tile, Jacuzzi / Whirlpool Soaking Tub, Remodeled
- Level: Second
Bathroom 3
- Features: Bathroom - Full, Bathroom - With Tub
- Level: Second
Dining room
- Features: Flooring - Hardwood, Crown Molding
- Level: Main,First
Kitchen
- Features: Flooring - Hardwood, Dining Area, Balcony / Deck, Pantry, Countertops - Stone/Granite/Solid, Kitchen Island, Exterior Access, Slider, Stainless Steel Appliances, Lighting - Overhead
- Level: Main,First
Living room
- Features: Flooring - Hardwood, Crown Molding
- Level: First
Office
- Level: First
Heating
- Forced Air, Natural Gas
Cooling
- Central Air
Appliances
- Laundry: Bathroom - Half, First Floor
Features
- Home Office, Central Vacuum, Walk-up Attic, Wired for Sound, Other
- Flooring: Tile, Carpet, Concrete, Hardwood
- Doors: French Doors
- Windows: Insulated Windows, Storm Window(s), Screens
- Basement: Full,Interior Entry,Bulkhead,Radon Remediation System,Concrete,Unfinished
- Number of fireplaces: 1
- Fireplace features: Living Room
Interior area
- Total structure area: 1,888
- Total interior livable area: 1,888 sqft
Property
Parking
- Total spaces: 8
- Parking features: Attached, Storage, Workshop in Garage, Garage Faces Side, Paved Drive, Off Street, Paved
- Attached garage spaces: 2
- Uncovered spaces: 6
Features
- Patio & porch: Deck, Deck - Wood
- Exterior features: Deck, Deck - Wood, Rain Gutters, Professional Landscaping, Sprinkler System, Decorative Lighting, Screens, Fenced Yard, Garden, Lighting
- Fencing: Fenced
Lot
- Size: 0.44 Acres
- Features: Cul-De-Sac, Wooded
Details
- Parcel number: M:49C L:387 U:77,367141
- Zoning: R2
Construction
Type & style
- Home type: SingleFamily
- Architectural style: Colonial
- Property subtype: Single Family Residence
Materials
- Frame, Stone
- Foundation: Concrete Perimeter
- Roof: Asphalt/Composition Shingles
Condition
- Year built: 2002
Utilities & green energy
- Sewer: Public Sewer
- Water: Public
Community & neighborhood
Security
- Security features: Security System
Community
- Community features: Public Transportation, Shopping, Walk/Jog Trails, Medical Facility, Laundromat, Highway Access, House of Worship, Public School, T-Station, Sidewalks
Location
- Region: Woonsocket
Other
Other facts
- Listing terms: Lender Approval Required
- Road surface type: Paved
Price history
| Date | Event | Price |
|---|---|---|
| 9/21/2023 | Sold | $545,000+9%$289/sqft |
Source: MLS PIN #73136499 Report a problem | ||
| 8/10/2023 | Contingent | $499,900$265/sqft |
Source: MLS PIN #73136499 Report a problem | ||
| 7/30/2023 | Listed for sale | $499,900+26.6%$265/sqft |
Source: MLS PIN #73136499 Report a problem | ||
| 5/17/2005 | Sold | $395,000+29.5%$209/sqft |
Source: Public Record Report a problem | ||
| 5/1/2003 | Sold | $305,000$162/sqft |
Source: Public Record Report a problem | ||
Public tax history
| Year | Property taxes | Tax assessment |
|---|---|---|
| 2025 | $5,339 | $367,200 |
| 2024 | $5,339 +4% | $367,200 |
| 2023 | $5,133 | $367,200 |
Find assessor info on the county website
Neighborhood: East Woonsocket
Nearby schools
GreatSchools rating
- 3/10Leo A. Savoie SchoolGrades: K-5Distance: 0.6 mi
- 2/10Woonsocket Middle at HamletGrades: 6-8Distance: 0.8 mi
- NAWoonsocket Career An Tech CenterGrades: 9-12Distance: 0.3 mi

Get pre-qualified for a loan
At Zillow Home Loans, we can pre-qualify you in as little as 5 minutes with no impact to your credit score.An equal housing lender. NMLS #10287.
