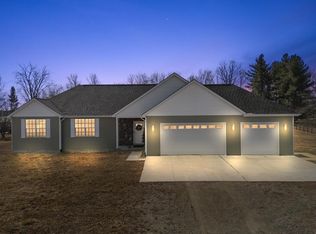Sold for $288,500
$288,500
442 Corneil Rd, Imlay City, MI 48444
3beds
1,300sqft
Single Family Residence
Built in 1925
0.53 Acres Lot
$292,400 Zestimate®
$222/sqft
$1,871 Estimated rent
Home value
$292,400
$234,000 - $368,000
$1,871/mo
Zestimate® history
Loading...
Owner options
Explore your selling options
What's special
Charming brick bungalow in a prime Imlay City location-just outside of town! Don’t miss your chance to own this well-maintained and beautifully updated 3 bed/2.5 bath, brick bungalow just north of I-69. Nestled on a paved road with natural gas, this home offers the perfect blend of peaceful country living and modern convenience. Set on a wooded half-acre lot in a desirable neighborhood of well-kept homes, this property boasts unique architectural character including curved doorways, elegant cove ceilings, and original hardwood floors that are in near-perfect condition. Enjoy the cozy, heated enclosed front porch all year long—a perfect spot for morning coffee or a quiet read. The wooded setting offers privacy, natural beauty, and plenty of space to relax or entertain outdoors. The spacious heated 3.5-car garage provides ample room for storage, hobbies, or working on vehicles. Please see attached sheet for list of improvements and updates to property-as there too many list. Licensed agent must be present for all showings. BATVAI.
Zillow last checked: 8 hours ago
Listing updated: September 23, 2025 at 08:46am
Listed by:
Kelly M Brousseau 810-706-1509,
Realty Executives Main St LLC
Bought with:
Jennifer Fyke, 6501458176
Cornerstone Real Estate Co LLC
Source: Realcomp II,MLS#: 20251007663
Facts & features
Interior
Bedrooms & bathrooms
- Bedrooms: 3
- Bathrooms: 3
- Full bathrooms: 2
- 1/2 bathrooms: 1
Primary bedroom
- Level: Entry
- Area: 99
- Dimensions: 11 X 9
Bedroom
- Level: Second
- Area: 110
- Dimensions: 11 X 10
Bedroom
- Level: Second
- Area: 187
- Dimensions: 17 X 11
Other
- Level: Entry
- Area: 56
- Dimensions: 8 X 7
Other
- Level: Entry
- Area: 42
- Dimensions: 7 X 6
Other
- Level: Second
- Area: 20
- Dimensions: 5 X 4
Family room
- Level: Entry
- Area: 121
- Dimensions: 11 X 11
Kitchen
- Level: Entry
- Area: 120
- Dimensions: 10 X 12
Living room
- Level: Entry
- Area: 272
- Dimensions: 17 X 16
Sitting room
- Level: Entry
- Area: 121
- Dimensions: 11 X 11
Heating
- Forced Air, Natural Gas, Propane
Cooling
- Ceiling Fans, Central Air
Appliances
- Included: Dryer, Free Standing Electric Range, Free Standing Refrigerator, Microwave, Washer
Features
- Basement: Interior Entry
- Has fireplace: No
Interior area
- Total interior livable area: 1,300 sqft
- Finished area above ground: 1,300
Property
Parking
- Total spaces: 3.5
- Parking features: Threeand Half Car Garage, Attached, Heated Garage
- Attached garage spaces: 3.5
Features
- Levels: Two
- Stories: 2
- Entry location: GroundLevel
- Pool features: None
Lot
- Size: 0.53 Acres
- Dimensions: 139 x 225 x 139 x 225
Details
- Parcel number: 01102101700
- Special conditions: Short Sale No,Standard
Construction
Type & style
- Home type: SingleFamily
- Architectural style: Bungalow
- Property subtype: Single Family Residence
Materials
- Brick, Vinyl Siding
- Foundation: Michigan Basement
Condition
- New construction: No
- Year built: 1925
- Major remodel year: 2024
Utilities & green energy
- Sewer: Septic Tank
- Water: Well
Community & neighborhood
Location
- Region: Imlay City
Other
Other facts
- Listing agreement: Exclusive Right To Sell
- Listing terms: Cash,Conventional,FHA,Usda Loan,Va Loan
Price history
| Date | Event | Price |
|---|---|---|
| 9/23/2025 | Sold | $288,500+3.1%$222/sqft |
Source: | ||
| 8/25/2025 | Pending sale | $279,900$215/sqft |
Source: | ||
| 8/1/2025 | Contingent | $279,900$215/sqft |
Source: | ||
| 7/9/2025 | Listed for sale | $279,900-6.7%$215/sqft |
Source: | ||
| 6/24/2025 | Contingent | $299,900$231/sqft |
Source: | ||
Public tax history
| Year | Property taxes | Tax assessment |
|---|---|---|
| 2025 | $1,410 +8.2% | $114,900 +2.6% |
| 2024 | $1,304 +2.4% | $112,000 +5.5% |
| 2023 | $1,273 +9% | $106,200 +14.1% |
Find assessor info on the county website
Neighborhood: 48444
Nearby schools
GreatSchools rating
- NAWeston Elementary SchoolGrades: PK-2Distance: 1.6 mi
- 7/10Imlay City Middle SchoolGrades: 6-8Distance: 1.6 mi
- 7/10Imlay City High SchoolGrades: 9-12Distance: 1.6 mi
Get a cash offer in 3 minutes
Find out how much your home could sell for in as little as 3 minutes with a no-obligation cash offer.
Estimated market value$292,400
Get a cash offer in 3 minutes
Find out how much your home could sell for in as little as 3 minutes with a no-obligation cash offer.
Estimated market value
$292,400
