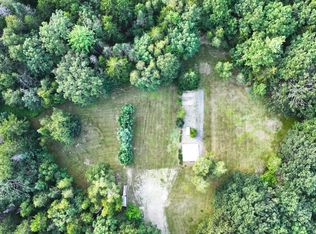A classic country cape on need of some rehab but not a tear down by any means. A lot of the original features still intact including fireplace, wide pine floors, and other woodwork. The barn is a true gem and needs a little help to ensure it lasts for many more years and doesn't disappear like so many before it have.
This property is off market, which means it's not currently listed for sale or rent on Zillow. This may be different from what's available on other websites or public sources.

