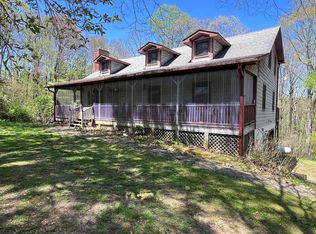Sold for $189,000
$189,000
442 Fisher Rd, Fancy Gap, VA 24328
2beds
1,365sqft
Single Family Residence
Built in 1984
6 Acres Lot
$191,300 Zestimate®
$138/sqft
$1,262 Estimated rent
Home value
$191,300
Estimated sales range
Not available
$1,262/mo
Zestimate® history
Loading...
Owner options
Explore your selling options
What's special
Private and secluded 2BR/2BA home on 6 acres with a mix of cleared and wooded land. Home offers 1,365 sq ft of living space with an open floor plan. Main level features kitchen, living room, 2 bedrooms and bathroom. Downstairs you have a family/game room, 2 bonus room that could be used for additional sleeping space or offices, full bathroom, kitchenette, and laundry room. Outside features included a large screened-in porch with wiring in place for a hot tub, spacious deck perfect for grilling out and entertaining family and friends, 1-car garage, carport, and multiple outbuildings provide additional storage space. Home needs some TLC—excellent potential for renovation or investment. Would make a great short term rental, mountain getaway or primary residence. Conveniently located near I-77, US-52, and the Blue Ridge Parkway. Don't miss this private and secluded property with great potential!
Zillow last checked: 8 hours ago
Listing updated: August 07, 2025 at 11:55am
Listed by:
Bj Watkins 276-779-9650,
Fancy Gap Mountain Realty, Inc.
Bought with:
Jake Hinson, 0225244958
RE/MAX 8
Source: SWVAR,MLS#: 100561
Facts & features
Interior
Bedrooms & bathrooms
- Bedrooms: 2
- Bathrooms: 2
- Full bathrooms: 2
- Main level bathrooms: 1
- Main level bedrooms: 2
Primary bedroom
- Level: Main
Bedroom 2
- Level: Main
Bathroom
- Level: Main
Bathroom 2
- Level: Basement
Dining room
- Level: Main
Family room
- Level: Basement
Kitchen
- Level: Main
Living room
- Level: Main
Basement
- Area: 625
Office
- Level: Basement
Heating
- Baseboard, Oil, Propane
Cooling
- Wall/Window Unit(s)
Appliances
- Included: Range/Oven, Refrigerator, Electric Water Heater
- Laundry: In Basement
Features
- Ceiling Fan(s), Paneling, Internet Availability Other/See Remarks
- Flooring: Carpet, Tile, Vinyl
- Windows: Insulated Windows
- Basement: Full,Interior Entry,Exterior Entry
- Has fireplace: No
- Fireplace features: None
Interior area
- Total structure area: 1,405
- Total interior livable area: 1,365 sqft
- Finished area above ground: 780
- Finished area below ground: 585
Property
Parking
- Total spaces: 1
- Parking features: Detached Carport, Attached, Gravel
- Attached garage spaces: 1
- Has carport: Yes
- Has uncovered spaces: Yes
Features
- Stories: 1
- Patio & porch: Open Deck
- Exterior features: Garden, Mature Trees
- Water view: None
- Waterfront features: None
Lot
- Size: 6 Acres
- Features: Cleared, Level, Rolling/Sloping, Wooded
Details
- Additional structures: Outbuilding, Shed(s)
- Parcel number: 11446
- Zoning: None
Construction
Type & style
- Home type: SingleFamily
- Architectural style: Ranch
- Property subtype: Single Family Residence
Materials
- Vinyl Siding
- Roof: Shingle
Condition
- Year built: 1984
Utilities & green energy
- Sewer: Septic Tank
- Water: Well
- Utilities for property: Propane
Community & neighborhood
Security
- Security features: Smoke Detector(s)
Location
- Region: Fancy Gap
Other
Other facts
- Road surface type: Unimproved
Price history
| Date | Event | Price |
|---|---|---|
| 8/6/2025 | Sold | $189,000$138/sqft |
Source: | ||
| 7/28/2025 | Pending sale | $189,000$138/sqft |
Source: | ||
| 7/13/2025 | Contingent | $189,000$138/sqft |
Source: | ||
| 7/10/2025 | Listed for sale | $189,000$138/sqft |
Source: | ||
Public tax history
| Year | Property taxes | Tax assessment |
|---|---|---|
| 2025 | $835 +25.8% | $170,400 +51.5% |
| 2024 | $664 | $112,500 |
| 2023 | $664 -7.8% | $112,500 |
Find assessor info on the county website
Neighborhood: 24328
Nearby schools
GreatSchools rating
- 9/10Fancy Gap Elementary SchoolGrades: PK-5Distance: 1.1 mi
- 6/10Carroll County MiddleGrades: 6-8Distance: 7 mi
- 6/10Carroll County High SchoolGrades: 9-12Distance: 6.3 mi
Schools provided by the listing agent
- Elementary: Fancy Gap
- Middle: Carroll County Intermediate
- High: Carroll County
Source: SWVAR. This data may not be complete. We recommend contacting the local school district to confirm school assignments for this home.
Get pre-qualified for a loan
At Zillow Home Loans, we can pre-qualify you in as little as 5 minutes with no impact to your credit score.An equal housing lender. NMLS #10287.
