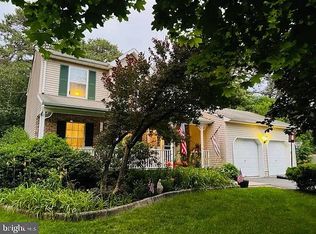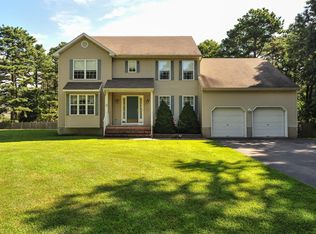Sold for $625,000
$625,000
442 Frank Applegate Road, Jackson, NJ 08527
4beds
2,632sqft
Single Family Residence
Built in 1976
1 Acres Lot
$713,400 Zestimate®
$237/sqft
$3,600 Estimated rent
Home value
$713,400
$671,000 - $763,000
$3,600/mo
Zestimate® history
Loading...
Owner options
Explore your selling options
What's special
We have an accepted contract. No more showings. Thank you!Introducing a IMPRESSIVE, well-maintained 4 bedroom home with the potential for 5 bedrooms. Listed on tax records as a 3 bedroom. This remarkable property boasts two full baths and gorgeous oak hardwood floors that flow seamlessly throughout the main floor, adding an elegant touch to every room. Kitchen is bright and just 6 years young including appliances. German woodworking, including crown molding and window cornice boxes, this exudes charm. Wood-burning fireplace to keep your family cozy. It also features an extra-large 2 1/2 car garage with work bench and cabinets for plenty of storage. The well-manicured front lawn and impressively laid pavers adds to the curb appeal, while the private backyard is a gardeners paradise! Sprinklers in both front and back to help keep the lawn green. Fenced in back yard. Two incredible sheds for storage, sizes 10x10 and a MASSIVE 10x20. This well-built home is not to be missed. Schedule your viewing today!
Zillow last checked: 8 hours ago
Listing updated: June 05, 2025 at 11:20am
Listed by:
Deborah Effenberger 732-597-4315,
O'Brien Realty, LLC,
Daniel Effenberger 732-597-4312,
O'Brien Realty, LLC
Bought with:
Fagie Karmel, 1973688
HomeSmart First Advantage
Source: MoreMLS,MLS#: 22328478
Facts & features
Interior
Bedrooms & bathrooms
- Bedrooms: 4
- Bathrooms: 2
- Full bathrooms: 2
Bedroom
- Area: 150
- Dimensions: 15 x 10
Bedroom
- Area: 93.5
- Dimensions: 11 x 8.5
Bedroom
- Area: 191.1
- Dimensions: 14.7 x 13
Bathroom
- Area: 22
- Dimensions: 4 x 5.5
Other
- Area: 202.5
- Dimensions: 13.5 x 15
Other
- Area: 123
- Dimensions: 8.2 x 15
Bonus room
- Description: Exercise room, home office or 5th Bedroom
- Area: 209
- Dimensions: 19 x 11
Dining room
- Area: 154
- Dimensions: 14 x 11
Family room
- Area: 475
- Dimensions: 19 x 25
Kitchen
- Area: 156
- Dimensions: 13 x 12
Living room
- Area: 289
- Dimensions: 17 x 17
Sunroom
- Area: 166.5
- Dimensions: 15 x 11.1
Heating
- Natural Gas, Forced Air
Cooling
- Central Air
Features
- Dec Molding, Recessed Lighting
- Windows: Storm Window(s), Thermal Window
- Attic: Pull Down Stairs
- Number of fireplaces: 1
Interior area
- Total structure area: 2,632
- Total interior livable area: 2,632 sqft
Property
Parking
- Total spaces: 2
- Parking features: Paver Block, Oversized, Workshop in Garage
- Attached garage spaces: 2
Features
- Stories: 2
- Exterior features: Storage, Lighting
- Fencing: Fenced Area
Lot
- Size: 1 Acres
- Features: Oversized, Back to Woods
Details
- Parcel number: 1204402000000058
- Zoning description: Residential, Single Family
Construction
Type & style
- Home type: SingleFamily
- Property subtype: Single Family Residence
Materials
- Foundation: Slab
Condition
- New construction: No
- Year built: 1976
Utilities & green energy
- Water: Well
Community & neighborhood
Location
- Region: Jackson
- Subdivision: None
Price history
| Date | Event | Price |
|---|---|---|
| 12/20/2023 | Sold | $625,000+1%$237/sqft |
Source: | ||
| 10/20/2023 | Pending sale | $619,000$235/sqft |
Source: | ||
| 10/14/2023 | Listed for sale | $619,000$235/sqft |
Source: | ||
Public tax history
| Year | Property taxes | Tax assessment |
|---|---|---|
| 2023 | $7,311 +1.3% | $301,100 |
| 2022 | $7,214 | $301,100 |
| 2021 | $7,214 +2.8% | $301,100 |
Find assessor info on the county website
Neighborhood: 08527
Nearby schools
GreatSchools rating
- 6/10Switlik Elementary SchoolGrades: PK-5Distance: 2.1 mi
- 5/10Carl W Goetz Middle SchoolGrades: 6-8Distance: 3.7 mi
- 5/10Jackson Memorial High SchoolGrades: 9-12Distance: 2.2 mi
Get a cash offer in 3 minutes
Find out how much your home could sell for in as little as 3 minutes with a no-obligation cash offer.
Estimated market value$713,400
Get a cash offer in 3 minutes
Find out how much your home could sell for in as little as 3 minutes with a no-obligation cash offer.
Estimated market value
$713,400

