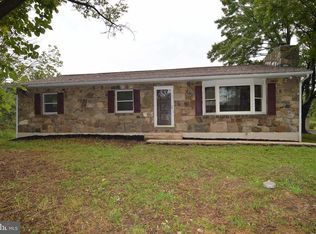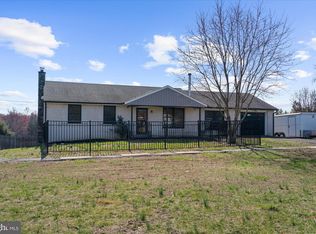Sold for $435,000
$435,000
442 Layfield Rd, Perkiomenville, PA 18074
3beds
1,248sqft
Single Family Residence
Built in 1974
2.32 Acres Lot
$444,200 Zestimate®
$349/sqft
$2,469 Estimated rent
Home value
$444,200
$413,000 - $475,000
$2,469/mo
Zestimate® history
Loading...
Owner options
Explore your selling options
What's special
A private drive lined with white pines and adorned in native plantings leads to this three bedroom, two bath ranch home on on more than two and a quarter acres. Much has been done during the owner's time here vinyl siding, architectural shingle roof, flooring, refreshed baths, many windows, hot water heater, and more recently new propane fueled HVAC, deck, and kitchen! Laminate flooring carries throughout the main living space, from living room with newer bowed window, to dining area with ceiling fan and plentiful windows, into the bright and beautiful kitchen with new soft-close cabinets, live edge wood shelving, gas range, and pantry. The main bedroom has crown molding, large closet, and attached updated bath with new vanity, new window, and tile flooring. Two additional bedrooms and another updated bathroom complete the main level. Lots of space in the daylight walk-out basement (which has heat and AC) with a rec room, gym area, and utility space with storage and laundry that leads directly out to the idyllic, park-like back yard. The plentiful mature gardens have been nurtured for years, turning the yard into a natural artistic space. Beyond this is open level ground which backs to trees, completely usable acreage! Detached one and a half car block garage with pull-down stairs and carport are great for additional storage. It's so evident how much has gone into this property over the years, and the love it's been given. It's time for new owners to appreciate all it has to offer!
Zillow last checked: 8 hours ago
Listing updated: August 01, 2025 at 04:13am
Listed by:
Kim Welch 610-960-1600,
Herb Real Estate, Inc.
Bought with:
Linda Minotto, RS281877
Bold Realty
Source: Bright MLS,MLS#: PAMC2144312
Facts & features
Interior
Bedrooms & bathrooms
- Bedrooms: 3
- Bathrooms: 2
- Full bathrooms: 2
- Main level bathrooms: 2
- Main level bedrooms: 3
Primary bedroom
- Features: Crown Molding, Flooring - Laminate Plank, Attached Bathroom
- Level: Main
- Area: 154 Square Feet
- Dimensions: 14 x 11
Bedroom 2
- Features: Flooring - Laminated, Ceiling Fan(s)
- Level: Main
- Area: 99 Square Feet
- Dimensions: 11 x 9
Bedroom 3
- Features: Flooring - Laminated, Ceiling Fan(s)
- Level: Main
- Area: 143 Square Feet
- Dimensions: 13 x 11
Primary bathroom
- Features: Bathroom - Stall Shower, Flooring - Laminated
- Level: Main
Bathroom 2
- Features: Flooring - Luxury Vinyl Plank, Bathroom - Tub Shower
- Level: Main
Dining room
- Features: Flooring - Laminate Plank, Ceiling Fan(s)
- Level: Main
- Area: 121 Square Feet
- Dimensions: 11 x 11
Kitchen
- Features: Kitchen - Propane Cooking, Pantry, Recessed Lighting
- Level: Main
- Area: 144 Square Feet
- Dimensions: 18 x 8
Living room
- Features: Flooring - Laminate Plank
- Level: Main
- Area: 242 Square Feet
- Dimensions: 22 x 11
Heating
- Forced Air, Propane
Cooling
- Central Air, Electric
Appliances
- Included: Water Treat System, Water Heater
- Laundry: In Basement
Features
- Bathroom - Stall Shower, Bathroom - Tub Shower, Ceiling Fan(s), Combination Kitchen/Dining, Crown Molding, Entry Level Bedroom, Kitchen - Galley, Pantry, Primary Bath(s), Recessed Lighting
- Flooring: Laminate
- Basement: Partial,Full,Improved,Exterior Entry,Partially Finished,Walk-Out Access
- Has fireplace: No
Interior area
- Total structure area: 1,248
- Total interior livable area: 1,248 sqft
- Finished area above ground: 1,248
- Finished area below ground: 0
Property
Parking
- Total spaces: 7
- Parking features: Garage Faces Front, Oversized, Storage, Asphalt, Driveway, Detached
- Garage spaces: 1
- Uncovered spaces: 6
Accessibility
- Accessibility features: None
Features
- Levels: One
- Stories: 1
- Patio & porch: Deck
- Pool features: None
Lot
- Size: 2.32 Acres
- Dimensions: 155.00 x 0.00
- Features: Backs to Trees, Cleared, Front Yard, Landscaped, Open Lot, Wooded, Rear Yard
Details
- Additional structures: Above Grade, Below Grade
- Parcel number: 470003252004
- Zoning: R-2M
- Special conditions: Standard
Construction
Type & style
- Home type: SingleFamily
- Architectural style: Ranch/Rambler
- Property subtype: Single Family Residence
Materials
- Vinyl Siding
- Foundation: Block
- Roof: Architectural Shingle
Condition
- Excellent,Very Good
- New construction: No
- Year built: 1974
Utilities & green energy
- Electric: 200+ Amp Service
- Sewer: On Site Septic
- Water: Well
Community & neighborhood
Location
- Region: Perkiomenville
- Subdivision: None Available
- Municipality: NEW HANOVER TWP
Other
Other facts
- Listing agreement: Exclusive Right To Sell
- Listing terms: Cash,Conventional
- Ownership: Fee Simple
Price history
| Date | Event | Price |
|---|---|---|
| 8/1/2025 | Sold | $435,000+8.8%$349/sqft |
Source: | ||
| 6/17/2025 | Pending sale | $400,000$321/sqft |
Source: | ||
| 6/16/2025 | Listing removed | $400,000$321/sqft |
Source: | ||
| 6/13/2025 | Listed for sale | $400,000+74.7%$321/sqft |
Source: | ||
| 10/18/2005 | Sold | $229,000$183/sqft |
Source: Public Record Report a problem | ||
Public tax history
| Year | Property taxes | Tax assessment |
|---|---|---|
| 2025 | $4,927 +4% | $127,970 |
| 2024 | $4,738 | $127,970 |
| 2023 | $4,738 +5.9% | $127,970 |
Find assessor info on the county website
Neighborhood: 18074
Nearby schools
GreatSchools rating
- 8/10New Hanover-Upper Frederick ElGrades: K-5Distance: 1.5 mi
- 7/10Boyertown Area Jhs-EastGrades: 6-8Distance: 2 mi
- 6/10Boyertown Area Senior High SchoolGrades: PK,9-12Distance: 4.2 mi
Schools provided by the listing agent
- District: Boyertown Area
Source: Bright MLS. This data may not be complete. We recommend contacting the local school district to confirm school assignments for this home.
Get a cash offer in 3 minutes
Find out how much your home could sell for in as little as 3 minutes with a no-obligation cash offer.
Estimated market value$444,200
Get a cash offer in 3 minutes
Find out how much your home could sell for in as little as 3 minutes with a no-obligation cash offer.
Estimated market value
$444,200

