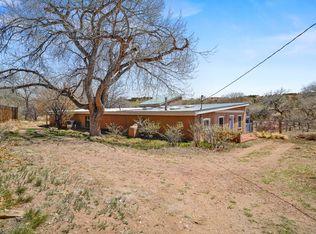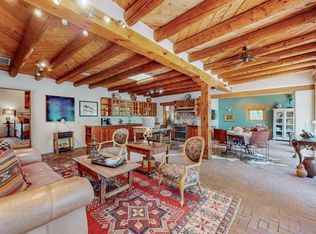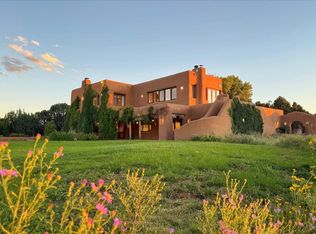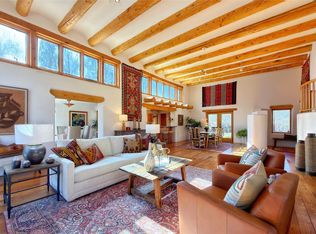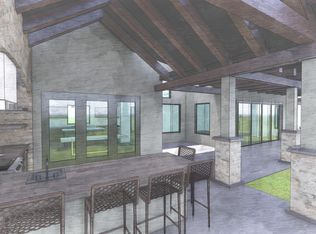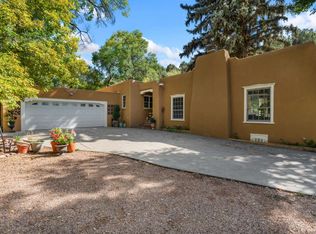La Cienega Vineyard Estate – Four Parcels with Adobe Homes, Studios & Acequia Water Rights.
Discover a unique opportunity in the heart of historic La Cienega—a vibrant 6-acre vineyard comprising four separately deeded parcels, rich with potential and authentic New Mexico charm. Anchored by two traditional adobe homes, the estate is steeped in regional character and surrounded by natural beauty. The main house features 3 bedrooms, 2 baths, and showcases classic Santa Fe style with brick floors, vigas, and elegant touches throughout. The adobe main residence is a quintessential historic home in the La Cienega Village. The second adobe home offers additional living space or rental income potential. In addition to the homes, the property includes a partially completed two-story apartment—ready for your finishing touches—and several studio structures that could be transformed into creative workspaces, studios, rentals or other uses associated with the Vineyard. The well-maintained vineyard is nourished by valuable acequia water rights, ensuring sustainable growth and offering agricultural possibilities for wine production, agritourism, or farm-to-table ventures. With flexible uses and multiple dwellings already in place, this rare offering is ideal for a variety of uses—live/work, multi-generational living, a creative retreat, or a boutique vineyard business. Properties with this combination of history, water, and opportunity are seldom available in La Cienega
For sale
Price cut: $500K (1/4)
$2,900,000
442 Los Pinos Rd, Santa Fe, NM 87507
7beds
4,534sqft
Est.:
Single Family Residence
Built in 1919
6.23 Acres Lot
$-- Zestimate®
$640/sqft
$-- HOA
What's special
- 256 days |
- 413 |
- 15 |
Zillow last checked: 8 hours ago
Listing updated: January 04, 2026 at 07:25am
Listed by:
Paul Duran 505-310-5566,
Real Broker LLC 505-557-4976,
Jasmine Sage,
Keller Williams Realty
Source: SFARMLS,MLS#: 202502515 Originating MLS: Santa Fe Association of REALTORS
Originating MLS: Santa Fe Association of REALTORS
Tour with a local agent
Facts & features
Interior
Bedrooms & bathrooms
- Bedrooms: 7
- Bathrooms: 4
- Full bathrooms: 4
Heating
- Passive Solar, Wood Stove
Cooling
- None
Features
- Interior Steps
- Has basement: No
- Number of fireplaces: 3
- Fireplace features: Wood Burning
Interior area
- Total structure area: 4,534
- Total interior livable area: 4,534 sqft
Video & virtual tour
Property
Parking
- Total spaces: 4
- Parking features: None
Accessibility
- Accessibility features: Not ADA Compliant
Features
- Levels: One
- Stories: 1
Lot
- Size: 6.23 Acres
Details
- Additional structures: Guest House Detached, Outbuilding, Studio Detached
- Parcel number: 69301737
- Special conditions: Standard
Construction
Type & style
- Home type: SingleFamily
- Architectural style: Pueblo,Ranch,One Story
- Property subtype: Single Family Residence
Materials
- Roof: Other,See Remarks
Condition
- Year built: 1919
Utilities & green energy
- Sewer: Septic Tank
- Water: Community/Coop
- Utilities for property: Electricity Available
Community & HOA
HOA
- Has HOA: No
Location
- Region: Santa Fe
Financial & listing details
- Price per square foot: $640/sqft
- Tax assessed value: $351,015
- Annual tax amount: $1,137
- Date on market: 6/4/2025
- Cumulative days on market: 270 days
- Listing terms: Cash,New Loan
- Electric utility on property: Yes
Estimated market value
Not available
Estimated sales range
Not available
Not available
Price history
Price history
| Date | Event | Price |
|---|---|---|
| 1/4/2026 | Price change | $2,900,000-14.7%$640/sqft |
Source: | ||
| 8/9/2025 | Price change | $3,400,000-9.3%$750/sqft |
Source: | ||
| 6/23/2025 | Listed for sale | $3,750,000$827/sqft |
Source: | ||
Public tax history
Public tax history
| Year | Property taxes | Tax assessment |
|---|---|---|
| 2024 | $1,137 -0.1% | $162,142 +3% |
| 2023 | $1,139 +2.6% | $157,420 +3% |
| 2022 | $1,110 +2% | $152,836 +3% |
| 2021 | $1,089 +2.2% | $148,385 +209% |
| 2020 | $1,065 +2% | $48,021 +3% |
| 2019 | $1,044 -7.2% | $46,623 -7.2% |
| 2018 | $1,124 | $50,235 +3% |
| 2017 | $1,124 +3.5% | $48,772 +3% |
| 2016 | $1,086 | $47,351 +3% |
| 2015 | $1,086 +8.6% | $45,972 +3.1% |
| 2014 | $1,000 +23.7% | $44,589 |
| 2013 | $808 +1.6% | -- |
| 2012 | $796 +2% | -- |
| 2011 | $780 +4% | -- |
| 2010 | $750 +4.9% | -- |
| 2009 | $715 +3.9% | -- |
| 2008 | $688 +1.7% | -- |
| 2005 | $676 +9.3% | -- |
| 2004 | $619 -7.2% | -- |
| 2003 | $666 +5.6% | -- |
| 2002 | $631 -4.5% | -- |
| 2001 | $661 +3.5% | -- |
| 2000 | $638 | $36,322 |
Find assessor info on the county website
BuyAbility℠ payment
Est. payment
$15,055/mo
Principal & interest
$13847
Property taxes
$1208
Climate risks
Neighborhood: 87507
Getting around
6 / 100
Car-DependentNearby schools
GreatSchools rating
- 3/10Amy Biehl Community School At Rancho ViejoGrades: PK-6Distance: 6.9 mi
- 6/10Milagro Middle SchoolGrades: 7-8Distance: 11.2 mi
- NASanta Fe EngageGrades: 9-12Distance: 7.6 mi
Schools provided by the listing agent
- Elementary: Cesar Chavez
- Middle: Ortiz
- High: Capital
Source: SFARMLS. This data may not be complete. We recommend contacting the local school district to confirm school assignments for this home.
