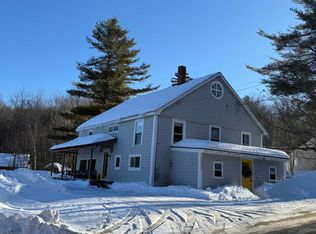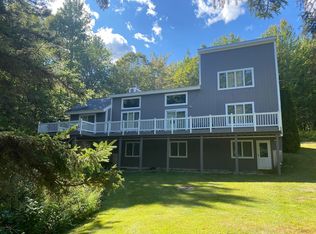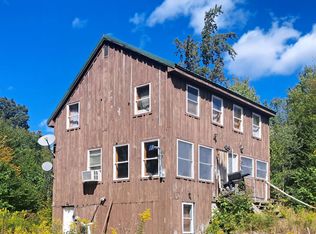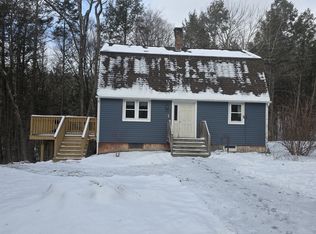New home under construction. Siding painted and installed, plumbing and electric is roughed in. Roof is completed. Anderson windows. 4 bedrooms to be installed.. The well is drilled and needs to be hooked up. Situated on 10.9 acres with large White Pine and Cherry Trees. Mountain stream in the rear of the property. This will be a 4 bedroom home with 3 full baths, 1 on each of the three levels. Planned for a stone fireplace. Prepped for decks on the east and west sides of the House. Septic plan is designed by a Vermont Licensed Engineer to be built, area is cleared for the system. There is Timber on the property estimated at 15,000 board feet of volume. Close to Wilmington and Dover, Lake Whitingham, Burrington Brook. Deerfield River, North River, Burrington Brook, Haystack Club Golf and Ski and Mount Snow Resort.
Active
Listed by: BHG Masiello Brattleboro
$399,000
442 McMillan Road, Whitingham, VT 05361
4beds
--sqft
Est.:
Single Family Residence
Built in 2024
10.9 Acres Lot
$399,600 Zestimate®
$--/sqft
$-- HOA
What's special
Stone fireplace
- 221 days |
- 750 |
- 16 |
Zillow last checked: 8 hours ago
Listing updated: October 31, 2025 at 11:45am
Listed by:
Mark A Yule,
BHG Masiello Brattleboro 802-257-1111
Source: PrimeMLS,MLS#: 5052510
Tour with a local agent
Facts & features
Interior
Bedrooms & bathrooms
- Bedrooms: 4
- Bathrooms: 2
- Full bathrooms: 2
Heating
- Electric
Cooling
- None
Features
- Basement: Concrete Floor,Full,Insulated,Interior Stairs,Unfinished,Basement Stairs,Interior Entry
Interior area
- Total structure area: 3,700
- Finished area above ground: 0
- Finished area below ground: 0
Property
Parking
- Parking features: Gravel, Driveway, Off Street
- Has uncovered spaces: Yes
Features
- Levels: 2.5
- Stories: 2.5
- Frontage length: Road frontage: 350
Lot
- Size: 10.9 Acres
- Features: Timber
Details
- Zoning description: Residential
Construction
Type & style
- Home type: SingleFamily
- Architectural style: Chalet
- Property subtype: Single Family Residence
Materials
- Wood Frame, Wood Exterior, Wood Siding
- Foundation: Poured Concrete
- Roof: Shingle
Condition
- New construction: Yes
- Year built: 2024
Utilities & green energy
- Electric: 200+ Amp Service, At Street
- Sewer: On-Site Septic Needed
- Utilities for property: Other, Sewer Not Available
Community & HOA
Location
- Region: Whitingham
Financial & listing details
- Date on market: 7/21/2025
- Road surface type: Gravel
Estimated market value
$399,600
$380,000 - $420,000
$3,435/mo
Price history
Price history
| Date | Event | Price |
|---|---|---|
| 10/31/2025 | Price change | $399,000-6.1% |
Source: | ||
| 8/16/2025 | Price change | $425,000-9.4% |
Source: | ||
| 7/21/2025 | Listed for sale | $469,000 |
Source: | ||
Public tax history
Public tax history
Tax history is unavailable.BuyAbility℠ payment
Est. payment
$2,680/mo
Principal & interest
$2058
Property taxes
$622
Climate risks
Neighborhood: 05361
Nearby schools
GreatSchools rating
- 5/10Deerfield Valley Elementary SchoolGrades: PK-5Distance: 10.3 mi
- 5/10Twin Valley Middle High SchoolGrades: 6-12Distance: 3.4 mi
Schools provided by the listing agent
- Elementary: Deerfield Valley Elem. Sch
- Middle: Twin Valley Middle School
- High: Twin Valley High School
Source: PrimeMLS. This data may not be complete. We recommend contacting the local school district to confirm school assignments for this home.



