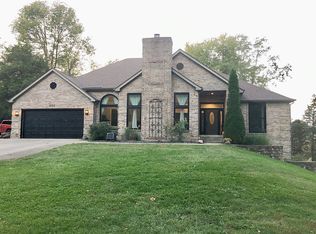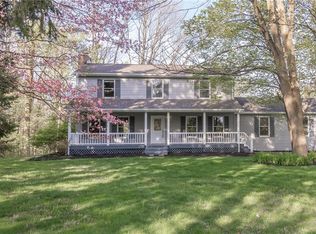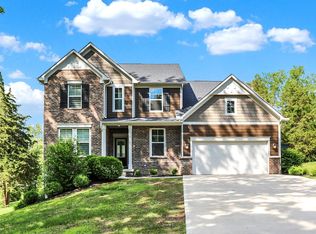Sold
$395,000
442 Ridgeview Ln, Columbus, IN 47201
5beds
3,700sqft
Residential, Single Family Residence
Built in 1989
0.49 Acres Lot
$430,900 Zestimate®
$107/sqft
$2,835 Estimated rent
Home value
$430,900
$409,000 - $452,000
$2,835/mo
Zestimate® history
Loading...
Owner options
Explore your selling options
What's special
A hidden treasure in Tipton Lakes, this ranch home offers 5 bedrooms and 3 full baths! Completed remodeled kitchen with breakfast bar, newly remodeled master bathroom and Jack-n-Jill bathroom in the basement. Kitchen and dining room patio door were replaced in 2021, all windows were inspected and sealed and exterior cedar siding was painted in same year. Raised living room ceiling with 2 daylight windows. Geothermal system to keep the heating and cooling bill down. Many matured trees, a dream place to stay! Walk out basement has two patio doors to the beautiful backyard! Must come inside to appreciate what it offers!
Zillow last checked: 8 hours ago
Listing updated: August 25, 2023 at 07:25pm
Listing Provided by:
Leo Tian 317-654-0932,
TLC Real Estate South Corp
Bought with:
DJ Butcher
Dean Wagner LLC
Source: MIBOR as distributed by MLS GRID,MLS#: 21929573
Facts & features
Interior
Bedrooms & bathrooms
- Bedrooms: 5
- Bathrooms: 3
- Full bathrooms: 3
- Main level bathrooms: 2
- Main level bedrooms: 3
Primary bedroom
- Level: Main
- Area: 195 Square Feet
- Dimensions: 15x13
Bedroom 2
- Level: Main
- Area: 143 Square Feet
- Dimensions: 13x11
Bedroom 3
- Level: Main
- Area: 150 Square Feet
- Dimensions: 15x10
Bedroom 4
- Level: Basement
- Area: 221 Square Feet
- Dimensions: 13x17
Bedroom 5
- Level: Basement
- Area: 260 Square Feet
- Dimensions: 20x13
Breakfast room
- Features: Hardwood
- Level: Main
- Area: 80 Square Feet
- Dimensions: 10x8
Dining room
- Level: Main
- Area: 208 Square Feet
- Dimensions: 16x13
Family room
- Level: Basement
- Area: 990 Square Feet
- Dimensions: 33x30
Kitchen
- Features: Hardwood
- Level: Main
- Area: 104 Square Feet
- Dimensions: 13x08
Living room
- Level: Main
- Area: 288 Square Feet
- Dimensions: 18x16
Heating
- Geothermal, Electric
Cooling
- Geothermal
Appliances
- Included: Dishwasher, Electric Water Heater, Disposal, MicroHood, Gas Oven, Refrigerator, Water Softener Owned
- Laundry: Main Level
Features
- Attic Pull Down Stairs, Vaulted Ceiling(s), Entrance Foyer, High Speed Internet
- Windows: Skylight(s), Windows Thermal, Wood Work Stained
- Basement: Finished
- Attic: Pull Down Stairs
- Number of fireplaces: 1
- Fireplace features: Living Room, Wood Burning
Interior area
- Total structure area: 3,700
- Total interior livable area: 3,700 sqft
- Finished area below ground: 1,580
Property
Parking
- Total spaces: 2
- Parking features: Attached, Concrete, Garage Door Opener
- Attached garage spaces: 2
Features
- Levels: One
- Stories: 1
- Patio & porch: Deck, Patio
Lot
- Size: 0.49 Acres
- Features: Cul-De-Sac, Street Lights, Mature Trees
Details
- Parcel number: 039528140001400005
Construction
Type & style
- Home type: SingleFamily
- Architectural style: Ranch
- Property subtype: Residential, Single Family Residence
Materials
- Brick, Cedar
- Foundation: Block
Condition
- New construction: No
- Year built: 1989
Utilities & green energy
- Electric: 200+ Amp Service, 220 Volts in Garage
- Water: Municipal/City
Community & neighborhood
Community
- Community features: Clubhouse, Lake, Pool, Sidewalks, Tennis Court(s)
Location
- Region: Columbus
- Subdivision: Tipton Lakes - Harrison Ridge
HOA & financial
HOA
- Has HOA: Yes
- HOA fee: $193 quarterly
- Amenities included: Basketball Court, Boat Dock, Clubhouse, Marina, Playground, Pool, Trail(s)
- Services included: Association Home Owners, Maintenance, Snow Removal
Price history
| Date | Event | Price |
|---|---|---|
| 8/25/2023 | Sold | $395,000-1.2%$107/sqft |
Source: | ||
| 7/25/2023 | Pending sale | $399,900$108/sqft |
Source: | ||
| 7/6/2023 | Listed for sale | $399,900+77.7%$108/sqft |
Source: | ||
| 3/31/2010 | Sold | $225,000$61/sqft |
Source: | ||
| 7/29/2008 | Sold | $225,000$61/sqft |
Source: Public Record Report a problem | ||
Public tax history
| Year | Property taxes | Tax assessment |
|---|---|---|
| 2024 | $3,708 +3.2% | $368,900 +14.6% |
| 2023 | $3,594 +1.4% | $322,000 +2.7% |
| 2022 | $3,545 +18.9% | $313,400 +2.4% |
Find assessor info on the county website
Neighborhood: 47201
Nearby schools
GreatSchools rating
- 7/10Southside Elementary SchoolGrades: PK-6Distance: 2.3 mi
- 4/10Central Middle SchoolGrades: 7-8Distance: 3 mi
- 7/10Columbus North High SchoolGrades: 9-12Distance: 3.9 mi
Schools provided by the listing agent
- Elementary: Southside Elementary School
Source: MIBOR as distributed by MLS GRID. This data may not be complete. We recommend contacting the local school district to confirm school assignments for this home.
Get pre-qualified for a loan
At Zillow Home Loans, we can pre-qualify you in as little as 5 minutes with no impact to your credit score.An equal housing lender. NMLS #10287.
Sell for more on Zillow
Get a Zillow Showcase℠ listing at no additional cost and you could sell for .
$430,900
2% more+$8,618
With Zillow Showcase(estimated)$439,518


