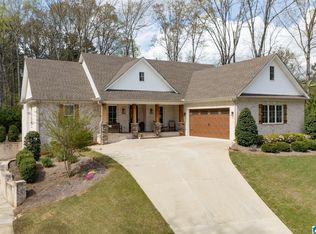Sold for $825,000
$825,000
442 S Highland Ridge Ln, Chelsea, AL 35043
6beds
5,250sqft
Single Family Residence
Built in 2016
0.8 Acres Lot
$808,000 Zestimate®
$157/sqft
$4,908 Estimated rent
Home value
$808,000
$768,000 - $848,000
$4,908/mo
Zestimate® history
Loading...
Owner options
Explore your selling options
What's special
Tucked away in a quiet cul-de-sac, this all-brick home offers plenty of space and comfort inside and out. With a generous lot and mature landscaping, the backyard is truly an extension of your living space, complete with a covered deck and patio perfect for unwinding or gathering with friends. Inside, the open layout flows easily from room to room, making it just as ideal for entertaining as it is for everyday living. The kitchen features a center island, stainless steel appliances, built-in desk nook, and casual dining area, a functional hub for busy mornings or laid-back weekends. The primary suite offers a true retreat with a spacious ensuite, dual vanities, and walk-in closet. Upstairs bonus space makes a great playroom or creative corner, while the finished lower level is packed with possibilities, complete with a bedroom, full bath, kitchenette, and flex space for guests, a home office, or game night central. Just minutes from US-280, I-65, top-rated schools, and shopping.
Zillow last checked: 8 hours ago
Listing updated: September 02, 2025 at 06:14pm
Listed by:
Hayden Wald 205-919-5535,
RealtySouth-OTM-Acton Rd,
Mike Wald 205-541-0940,
RealtySouth-OTM-Acton Rd
Bought with:
Payton Chesser
Ridgeline Realty
Justin Chesser
Ridgeline Realty
Source: GALMLS,MLS#: 21423108
Facts & features
Interior
Bedrooms & bathrooms
- Bedrooms: 6
- Bathrooms: 5
- Full bathrooms: 5
Primary bedroom
- Level: First
Bedroom 1
- Level: First
Bedroom 2
- Level: Second
Bedroom 3
- Level: Second
Bedroom 4
- Level: Second
Bedroom 5
- Level: Basement
Primary bathroom
- Level: First
Bathroom 1
- Level: First
Bathroom 3
- Level: Second
Dining room
- Level: First
Family room
- Level: First
Kitchen
- Features: Stone Counters, Eat-in Kitchen, Kitchen Island, Pantry
- Level: First
Basement
- Area: 1300
Office
- Level: First
Heating
- 3+ Systems (HEAT)
Cooling
- 3+ Systems (COOL)
Appliances
- Included: Gas Cooktop, Dishwasher, Microwave, Electric Oven, Double Oven, Refrigerator, Stainless Steel Appliance(s), Gas Water Heater
- Laundry: Electric Dryer Hookup, Sink, Washer Hookup, Main Level, Laundry Room, Yes
Features
- Recessed Lighting, Workshop (INT), High Ceilings, Crown Molding, Smooth Ceilings, Linen Closet, Double Vanity, Walk-In Closet(s)
- Flooring: Carpet, Hardwood, Tile
- Windows: Double Pane Windows
- Basement: Full,Partially Finished,Daylight,Concrete
- Attic: Walk-In,Yes
- Number of fireplaces: 1
- Fireplace features: Insert, Tile (FIREPL), Family Room, Gas
Interior area
- Total interior livable area: 5,250 sqft
- Finished area above ground: 3,950
- Finished area below ground: 1,300
Property
Parking
- Total spaces: 3
- Parking features: Basement, Driveway, Parking (MLVL), Garage Faces Side
- Attached garage spaces: 3
- Has uncovered spaces: Yes
Features
- Levels: One and One Half
- Stories: 1
- Patio & porch: Open (PATIO), Patio, Porch, Covered (DECK), Screened (DECK), Deck
- Exterior features: Sprinkler System
- Pool features: None
- Has view: Yes
- View description: None
- Waterfront features: No
Lot
- Size: 0.80 Acres
Details
- Parcel number: 154180000209.000
- Special conditions: N/A
Construction
Type & style
- Home type: SingleFamily
- Property subtype: Single Family Residence
Materials
- Brick
- Foundation: Basement
Condition
- Year built: 2016
Utilities & green energy
- Electric: Generator
- Sewer: Septic Tank
- Water: Public
- Utilities for property: Underground Utilities
Green energy
- Energy efficient items: Lighting, Ridge Vent, Turbines
Community & neighborhood
Location
- Region: Chelsea
- Subdivision: Highland Ridge
HOA & financial
HOA
- Has HOA: Yes
- HOA fee: $250 annually
- Services included: Maintenance Grounds, Utilities for Comm Areas
Other
Other facts
- Price range: $825K - $825K
Price history
| Date | Event | Price |
|---|---|---|
| 8/26/2025 | Sold | $825,000$157/sqft |
Source: | ||
| 7/23/2025 | Contingent | $825,000$157/sqft |
Source: | ||
| 6/25/2025 | Price change | $825,000-5.7%$157/sqft |
Source: | ||
| 5/28/2025 | Listed for sale | $874,900+1802%$167/sqft |
Source: | ||
| 7/3/2014 | Sold | $46,000-11.4%$9/sqft |
Source: Public Record Report a problem | ||
Public tax history
| Year | Property taxes | Tax assessment |
|---|---|---|
| 2025 | $3,725 +1.4% | $85,600 +1.4% |
| 2024 | $3,673 +4.3% | $84,420 +4.2% |
| 2023 | $3,522 +15.8% | $80,980 +15.6% |
Find assessor info on the county website
Neighborhood: 35043
Nearby schools
GreatSchools rating
- 9/10Forest Oaks Elementary SchoolGrades: K-5Distance: 3.8 mi
- 10/10Chelsea Middle SchoolGrades: 6-8Distance: 3.8 mi
- 8/10Chelsea High SchoolGrades: 9-12Distance: 2.7 mi
Schools provided by the listing agent
- Elementary: Forest Oaks
- Middle: Chelsea
- High: Chelsea
Source: GALMLS. This data may not be complete. We recommend contacting the local school district to confirm school assignments for this home.
Get a cash offer in 3 minutes
Find out how much your home could sell for in as little as 3 minutes with a no-obligation cash offer.
Estimated market value$808,000
Get a cash offer in 3 minutes
Find out how much your home could sell for in as little as 3 minutes with a no-obligation cash offer.
Estimated market value
$808,000
