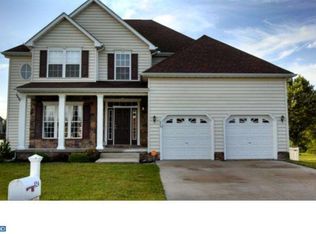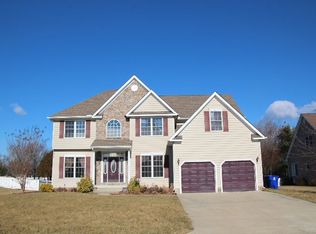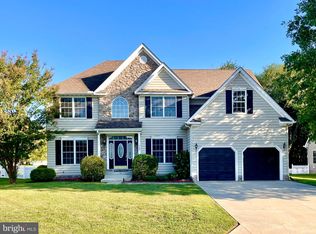Sold for $485,000
$485,000
442 Stone Ridge Dr, Dover, DE 19901
4beds
3,103sqft
Single Family Residence
Built in 2006
0.28 Acres Lot
$502,700 Zestimate®
$156/sqft
$3,021 Estimated rent
Home value
$502,700
$478,000 - $528,000
$3,021/mo
Zestimate® history
Loading...
Owner options
Explore your selling options
What's special
This well maintained 2 story home in the CR School District features 4 bedrooms, 3 full baths, and a powder room. When you enter through the front door you will be greeted by the sprawling story foyer that has an open staircase with a view of the upstairs hallway. To the left of the foyer is a formal living room with a bay window and to the right of the foyer is a formal dining room that also has a bay window. As you walk towards the rear of the home, there is a separate room that would be great as an office/den, or even a 1st floor guest room. The centrally located 2 story family room has plenty of windows for extra natural light and there is also gas fireplace in the family room. The family room is open to the recently renovated large kitchen with new appliances, tile backsplash, upgraded lighting and granite counter tops. The laundry room is on the main floor. On the 2nd floor you will find the spacious master bedroom that offers a very large walk -in closet and its very own private bathroom that has double sinks, a soaking tub and a stand-up shower. The 2nd largest bedroom has its very own private full bathroom too. The other 2 bedrooms upstairs have a full bath to share. The basement is unfinished however, it does have a private walk out to the rear door that is secured by an exterior bilco doorway. This home has some upgrades to include a hardwood foyer, ceramic tile flooring in some areas, a rear composite deck, and a front yard sprinkler system. This home will not last schedule your tour today!!
Zillow last checked: 8 hours ago
Listing updated: June 30, 2023 at 02:27pm
Listed by:
Brian Dawicki 302-922-0078,
Totally Distinctive Realty
Bought with:
Brendin Knieriem, RS-0024129
EXP Realty, LLC
Source: Bright MLS,MLS#: DEKT2019576
Facts & features
Interior
Bedrooms & bathrooms
- Bedrooms: 4
- Bathrooms: 4
- Full bathrooms: 3
- 1/2 bathrooms: 1
- Main level bathrooms: 4
- Main level bedrooms: 4
Basement
- Area: 0
Heating
- Forced Air, Heat Pump, Natural Gas
Cooling
- Central Air, Electric
Appliances
- Included: Refrigerator, Dishwasher, Microwave, Disposal, Dryer, Ice Maker, Self Cleaning Oven, Washer, Water Heater, Gas Water Heater
- Laundry: Main Level
Features
- Primary Bath(s), Ceiling Fan(s), Breakfast Area
- Flooring: Wood, Carpet, Tile/Brick
- Basement: Unfinished
- Has fireplace: Yes
Interior area
- Total structure area: 3,103
- Total interior livable area: 3,103 sqft
- Finished area above ground: 3,103
- Finished area below ground: 0
Property
Parking
- Total spaces: 6
- Parking features: Garage Faces Front, Garage Door Opener, Inside Entrance, Attached, Driveway, On Street
- Attached garage spaces: 2
- Uncovered spaces: 4
Accessibility
- Accessibility features: None
Features
- Levels: Two
- Stories: 2
- Patio & porch: Deck
- Exterior features: Sidewalks, Street Lights
- Pool features: None
- Fencing: Vinyl,Back Yard
Lot
- Size: 0.28 Acres
- Dimensions: 85.00 x 130.00
- Features: Front Yard, Rear Yard, SideYard(s)
Details
- Additional structures: Above Grade, Below Grade
- Parcel number: NM0009501012800000
- Zoning: RS1
- Special conditions: Standard
Construction
Type & style
- Home type: SingleFamily
- Architectural style: Contemporary
- Property subtype: Single Family Residence
Materials
- Vinyl Siding, Stone, CPVC/PVC, Concrete, Other
- Foundation: Concrete Perimeter, Slab
- Roof: Architectural Shingle
Condition
- Excellent
- New construction: No
- Year built: 2006
Utilities & green energy
- Electric: 200+ Amp Service, Circuit Breakers
- Sewer: Public Sewer
- Water: Public
Community & neighborhood
Location
- Region: Dover
- Subdivision: Stoneridge
HOA & financial
HOA
- Has HOA: Yes
- HOA fee: $200 annually
- Services included: Common Area Maintenance, Snow Removal
Other
Other facts
- Listing agreement: Exclusive Right To Sell
- Listing terms: Cash,Conventional,FHA,VA Loan
- Ownership: Fee Simple
Price history
| Date | Event | Price |
|---|---|---|
| 6/23/2023 | Sold | $485,000+2.1%$156/sqft |
Source: | ||
| 5/24/2023 | Contingent | $474,900$153/sqft |
Source: | ||
| 5/23/2023 | Listed for sale | $474,900$153/sqft |
Source: | ||
| 5/17/2023 | Pending sale | $474,900$153/sqft |
Source: | ||
| 5/13/2023 | Listed for sale | $474,900+53.2%$153/sqft |
Source: | ||
Public tax history
| Year | Property taxes | Tax assessment |
|---|---|---|
| 2024 | $2,083 +12.2% | $409,800 +493.9% |
| 2023 | $1,857 +6% | $69,000 |
| 2022 | $1,752 +0.8% | $69,000 |
Find assessor info on the county website
Neighborhood: Highland Acres
Nearby schools
GreatSchools rating
- 10/10Frear (Allen) Elementary SchoolGrades: 1-5Distance: 1 mi
- 3/10Postlethwait (F. Niel) Middle SchoolGrades: 6-8Distance: 1.2 mi
- 6/10Caesar Rodney High SchoolGrades: 9-12Distance: 1.2 mi
Schools provided by the listing agent
- Elementary: Allen Frear
- Middle: Postlethwait
- High: Caesar Rodney
- District: Caesar Rodney
Source: Bright MLS. This data may not be complete. We recommend contacting the local school district to confirm school assignments for this home.
Get a cash offer in 3 minutes
Find out how much your home could sell for in as little as 3 minutes with a no-obligation cash offer.
Estimated market value$502,700
Get a cash offer in 3 minutes
Find out how much your home could sell for in as little as 3 minutes with a no-obligation cash offer.
Estimated market value
$502,700


