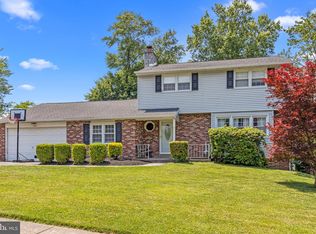Don't miss this opportunity to live in the wonderful neighborhood of Valley View Estates! Situated on a terrific, flat 1/2 acre lot, this Brick Front center hall colonial offers 4 Bedrooms (with plumbed 5th bedroom ) 2 1/2 bath, with extended driveway and 2 car side entry garage. As you drive up to the home you are instantly drawn to its great curb appeal, with it's large, manicured front yard and covered front porch. Once inside, a quaint entry foyer greets you & offers access to the 2nd floor stairwell, a double wide hall closet and entrance into the formal Living Room. The Living Room is a generous size, with a large bay window, new carpeting and stately brick fireplace. The Dining Room also has new carpeting and is perfectly located between the Living Room & kitchen. The kitchen will need some updating, but currently has cherry cabinets, built in pantry and a large eat-in area (plenty big for a kitchen table and chairs) with pretty views of the backyard. Step down from the kitchen into the spacious family room with new carpeting and exterior door leading to the backyard and concrete patio. The powder room, laundry room (with laundry sink), and 2 car attached garage, complete the main floor living space. Upstairs, the primary bedroom has an updated bath, ceiling fan and ample closet space. Three bedrooms and a hall bath finish off the second floor. The home also has an unfinished basement, just waiting for your finishing touches! Plenty of room to entertain in the backyard and possibly add an in-ground pool! Some great amenities of this home include Gas Heat, Central Air, New front concrete walkway leading to the house, many newer windows, exterior lighting , plenty of driveway parking, storm doors at all outside entrances , exterior capping. Trash Collection is included with your taxes and the PRIME location can't be beat, close to Core Creek Park, the train station, Langhorne Boro, Newtown, Yardley & major highways (I-295 & the PA Turnpike). This home needs some modern touches (kitchen & bath), but well worth the sweat. It's available for quick possession and is located in the Neshaminy School District. 2022-07-14
This property is off market, which means it's not currently listed for sale or rent on Zillow. This may be different from what's available on other websites or public sources.

