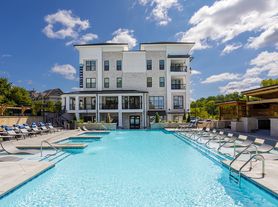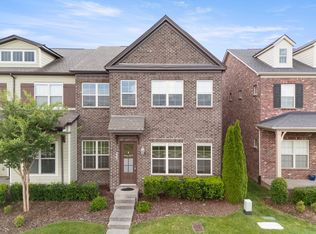This spacious house features a fabulous open floor plan with a large family room that is open to the kitchen with eat-in area. There is a bedroom with private bath, a flex room/office, formal dining and a second office nook on the main level. The primary bedroom plus 3 additional bedrooms and a bonus room are upstairs. The entire house is freshly painted, updated with new lighting & modern LVP flooring in the office and bedroom on main level. The attached 2 car garage is spacious and comes with storage shelving. Step directly from the kitchen to the patio and the flat backyard for easy outdoor enjoyment.
1+ year lease. Tenant pays utilities and is responsible for yard maintenance. All appliances, including washer and dryer, are provided for your convenience. Well-behaved pets are welcome with a $300 pet fee and $50/month additional rent. Credit check required; no smoking permitted.
House for rent
$4,000/mo
442 Valley View Dr, Franklin, TN 37064
5beds
3,255sqft
Price may not include required fees and charges.
Single family residence
Available now
Cats, dogs OK
Central air
In unit laundry
Attached garage parking
Forced air
What's special
Easy outdoor enjoymentLarge family roomFlat backyardBedroom with private bathFabulous open floor planModern lvp flooringFormal dining
- 35 days
- on Zillow |
- -- |
- -- |
Travel times
Looking to buy when your lease ends?
Consider a first-time homebuyer savings account designed to grow your down payment with up to a 6% match & 3.83% APY.
Facts & features
Interior
Bedrooms & bathrooms
- Bedrooms: 5
- Bathrooms: 4
- Full bathrooms: 3
- 1/2 bathrooms: 1
Heating
- Forced Air
Cooling
- Central Air
Appliances
- Included: Dishwasher, Dryer, Freezer, Microwave, Oven, Refrigerator, Washer
- Laundry: In Unit
Features
- Flooring: Carpet, Hardwood, Tile
Interior area
- Total interior livable area: 3,255 sqft
Property
Parking
- Parking features: Attached
- Has attached garage: Yes
- Details: Contact manager
Features
- Exterior features: Heating system: Forced Air
Details
- Parcel number: 094079OE02400
Construction
Type & style
- Home type: SingleFamily
- Property subtype: Single Family Residence
Community & HOA
Location
- Region: Franklin
Financial & listing details
- Lease term: 1 Year
Price history
| Date | Event | Price |
|---|---|---|
| 9/24/2025 | Price change | $4,000-7%$1/sqft |
Source: Zillow Rentals | ||
| 9/15/2025 | Price change | $4,300-4.4%$1/sqft |
Source: Zillow Rentals | ||
| 8/29/2025 | Listed for rent | $4,500$1/sqft |
Source: Zillow Rentals | ||
| 8/14/2014 | Sold | $408,530$126/sqft |
Source: Public Record | ||

