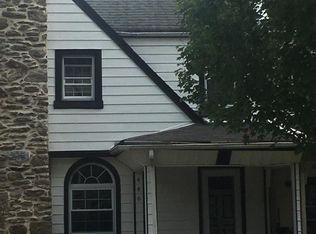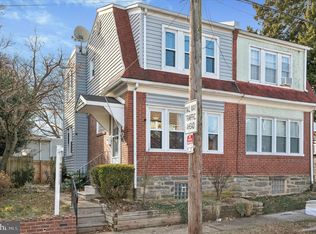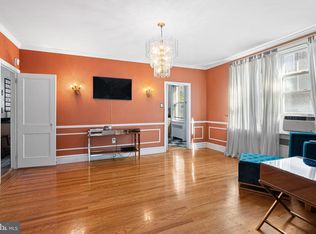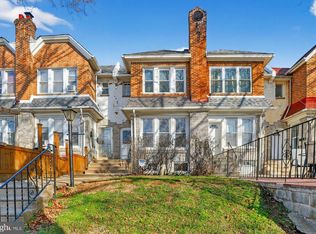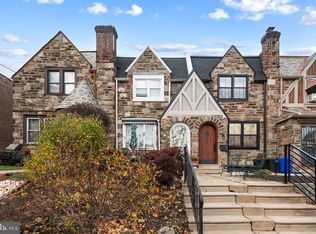For buyers who value walkability, neighborhood connection, and everyday conveniences just outside their door, this West Mount Airy home truly delivers. Set on a beloved block a short stroll from Mt. Airy Coffee Co., Weaver’s Way Co-Op, Tiffin Indian Cuisine, and Mount Airy Tap Room, 442 Wellesley Rd offers the ability to grab your morning coffee, pick up organic groceries, or meet friends for dinner—without getting in your car. Regional rail lines and Wissahickon Valley Park are also close by, making it easy to balance city access with time outdoors. The home itself is move-in ready with plenty of potential to make it your own and add personal touches over time. A covered front porch provides a perfect spot for morning coffee and leads into the living room that flows seamlessly into a separate dining area and galley-style kitchen, ideal for everyday living and entertaining. Sliding glass doors bring in natural light and extend the living space to a rear deck, perfect for summer barbecues and outdoor gatherings. Upstairs, you’ll find three good-sized bedrooms and a full hall bathroom. The spacious basement offers room to create additional living or flex space, laundry, access to the attached garage and the rear alley for off-street parking. A home that pairs opportunity with an unbeatable location, 442 Wellesley Rd captures everything that makes West Mount Airy such a special place to call home.
For sale
$299,000
442 Wellesley Rd, Philadelphia, PA 19119
3beds
1,158sqft
Est.:
Townhouse
Built in 1925
1,650 Square Feet Lot
$-- Zestimate®
$258/sqft
$-- HOA
What's special
Covered front porchThree good-sized bedrooms
- 6 days |
- 1,439 |
- 73 |
Likely to sell faster than
Zillow last checked: 8 hours ago
Listing updated: January 09, 2026 at 03:38am
Listed by:
Jeff Chirico 267-888-5558,
EXP Realty, LLC 8883977352,
Listing Team: Jeff Chirico Team, Co-Listing Team: Jeff Chirico Team,Co-Listing Agent: Claire Mary Hutchison 267-761-8820,
EXP Realty, LLC
Source: Bright MLS,MLS#: PAPH2571272
Tour with a local agent
Facts & features
Interior
Bedrooms & bathrooms
- Bedrooms: 3
- Bathrooms: 1
- Full bathrooms: 1
Basement
- Area: 0
Heating
- Radiator, Natural Gas
Cooling
- Window Unit(s)
Appliances
- Included: Dryer, Refrigerator, Washer, Gas Water Heater
- Laundry: In Basement
Features
- Bathroom - Tub Shower, Dining Area, Kitchen - Galley
- Basement: Unfinished
- Has fireplace: No
Interior area
- Total structure area: 1,158
- Total interior livable area: 1,158 sqft
- Finished area above ground: 1,158
- Finished area below ground: 0
Property
Parking
- Total spaces: 1
- Parking features: Garage Faces Rear, Basement, Inside Entrance, Concrete, Attached
- Attached garage spaces: 1
- Has uncovered spaces: Yes
Accessibility
- Accessibility features: None
Features
- Levels: Two
- Stories: 2
- Patio & porch: Deck, Porch
- Exterior features: Sidewalks
- Pool features: None
Lot
- Size: 1,650 Square Feet
Details
- Additional structures: Above Grade, Below Grade
- Parcel number: 092035700
- Zoning: RSA5
- Special conditions: Standard
Construction
Type & style
- Home type: Townhouse
- Architectural style: Traditional
- Property subtype: Townhouse
Materials
- Masonry
- Foundation: Slab
Condition
- New construction: No
- Year built: 1925
Utilities & green energy
- Sewer: Public Sewer
- Water: Public
Community & HOA
Community
- Subdivision: Mt Airy (west)
HOA
- Has HOA: No
Location
- Region: Philadelphia
- Municipality: PHILADELPHIA
Financial & listing details
- Price per square foot: $258/sqft
- Tax assessed value: $345,400
- Annual tax amount: $4,834
- Date on market: 1/7/2026
- Listing agreement: Exclusive Right To Sell
- Listing terms: Cash,Conventional,FHA,VA Loan
- Inclusions: Washer, Dryer & Refrigerator
- Ownership: Fee Simple
Estimated market value
Not available
Estimated sales range
Not available
$1,897/mo
Price history
Price history
| Date | Event | Price |
|---|---|---|
| 1/7/2026 | Listed for sale | $299,000-6.6%$258/sqft |
Source: | ||
| 12/28/2025 | Listing removed | $320,000$276/sqft |
Source: | ||
| 11/4/2025 | Price change | $320,000-2.7%$276/sqft |
Source: | ||
| 10/24/2025 | Listed for sale | $329,000$284/sqft |
Source: | ||
| 10/16/2025 | Listing removed | $329,000$284/sqft |
Source: | ||
Public tax history
Public tax history
| Year | Property taxes | Tax assessment |
|---|---|---|
| 2025 | $4,835 +20.9% | $345,400 +20.9% |
| 2024 | $3,999 | $285,700 |
| 2023 | $3,999 +34.1% | $285,700 |
Find assessor info on the county website
BuyAbility℠ payment
Est. payment
$1,739/mo
Principal & interest
$1400
Property taxes
$234
Home insurance
$105
Climate risks
Neighborhood: Mount Airy West
Nearby schools
GreatSchools rating
- 5/10Henry H. Houston Elementary SchoolGrades: K-8Distance: 0.5 mi
- 1/10Roxborough High SchoolGrades: 9-12Distance: 1.7 mi
Schools provided by the listing agent
- District: Philadelphia City
Source: Bright MLS. This data may not be complete. We recommend contacting the local school district to confirm school assignments for this home.
- Loading
- Loading
