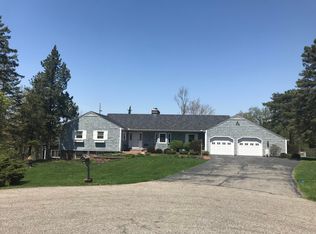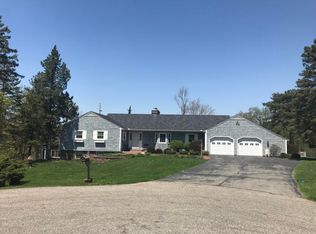Welcome home to 4420 Barton Rd in Lansing! This beautiful 3 bedroom, 2.5 bath ranch style home is situated on a large half acre lot in the desirable Mar Moor neighborhood. Upon entering, take note of the new oak floors that run throughout the hallway, dinning room, and kitchen. A great room will greet you just off the hallway and features an updated gas fireplace and large windows overlooking a scenic backyard. The updated kitchen features new quartz countertops and appliances. All three bedrooms can be found on the wheel chair accessible first floor. The master suite includes a walk-in closet and master bath. Downstairs you'll find a large finished family room with a fireplace and dry bar for entertaining. A walkout leads to the large multi-level deck and sprawling picturesque backyard. Additional features include: in ground sprinkler system, new A/C system in 2016, and Anderson windows throughout the home!
This property is off market, which means it's not currently listed for sale or rent on Zillow. This may be different from what's available on other websites or public sources.


