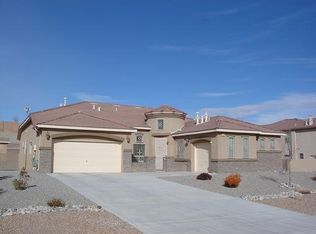Sold
Price Unknown
4420 Bentgrass Mdws NE, Rio Rancho, NM 87144
5beds
4,450sqft
Single Family Residence
Built in 2009
0.51 Acres Lot
$-- Zestimate®
$--/sqft
$3,949 Estimated rent
Home value
Not available
Estimated sales range
Not available
$3,949/mo
Zestimate® history
Loading...
Owner options
Explore your selling options
What's special
**Priced $4k Under Appraisal** Luxurious 5-bedroom home in popular Diamond Ridge, blending modern design with ultimate comfort. Built by D.R. Horton, the open floor plan offers seamless flow through spacious living areas. The chef's kitchen features granite countertops, custom cabinets, and a large island. Enjoy a game room and a generous loft--ideal as a second living area. Step outside to your private retreat with a sparkling POOL and low-maintenance synthetic turf landscaping. Views of the Sandia Mountains from the backyard or Primary Balcony!! Every detail is crafted for style, function, and relaxation. New Tuff Shed just installed in May 2025, perfect for a Workshop!!
Zillow last checked: 8 hours ago
Listing updated: November 22, 2025 at 05:07am
Listed by:
Stephen A Arguelles 505-977-8985,
Metro Residential Realty, Inc.
Bought with:
Desiree Barton, 18202
Property Partners Inc.
Source: SWMLS,MLS#: 1086247
Facts & features
Interior
Bedrooms & bathrooms
- Bedrooms: 5
- Bathrooms: 3
- Full bathrooms: 3
Primary bedroom
- Level: Upper
- Area: 419.25
- Dimensions: 19.5 x 21.5
Bedroom 2
- Level: Upper
- Area: 182.13
- Dimensions: 15.5 x 11.75
Bedroom 3
- Level: Upper
- Area: 252
- Dimensions: 18 x 14
Bedroom 4
- Level: Upper
- Area: 144
- Dimensions: 12 x 12
Bedroom 5
- Level: Main
- Area: 166.75
- Dimensions: 14.5 x 11.5
Dining room
- Level: Main
- Area: 162.56
- Dimensions: 12.75 x 12.75
Kitchen
- Level: Main
- Area: 330
- Dimensions: 20 x 16.5
Living room
- Level: Main
- Area: 323
- Dimensions: 19 x 17
Heating
- Combination, Multiple Heating Units, Natural Gas
Cooling
- Multi Units, Refrigerated
Appliances
- Included: Built-In Gas Oven, Built-In Gas Range, Cooktop, Dryer, Dishwasher, Disposal, Microwave, Self Cleaning Oven, Washer
- Laundry: Washer Hookup, Electric Dryer Hookup, Gas Dryer Hookup
Features
- Bathtub, Ceiling Fan(s), Separate/Formal Dining Room, Dual Sinks, Garden Tub/Roman Tub, High Speed Internet, Kitchen Island, Multiple Living Areas, Pantry, Soaking Tub, Separate Shower, Utility Room, Walk-In Closet(s)
- Flooring: Carpet, Tile
- Windows: Double Pane Windows, Insulated Windows
- Has basement: No
- Number of fireplaces: 1
- Fireplace features: Gas Log
Interior area
- Total structure area: 4,450
- Total interior livable area: 4,450 sqft
Property
Parking
- Total spaces: 3
- Parking features: Attached, Finished Garage, Garage, Garage Door Opener
- Attached garage spaces: 3
Features
- Levels: Two
- Stories: 2
- Patio & porch: Covered, Patio
- Exterior features: Private Yard, Sprinkler/Irrigation
- Has private pool: Yes
- Pool features: Gunite, In Ground
- Fencing: Wall
- Has view: Yes
Lot
- Size: 0.51 Acres
- Features: Garden, Landscaped, Planned Unit Development, Views
- Residential vegetation: Grassed
Details
- Additional structures: Gazebo, Shed(s), Workshop
- Parcel number: 1014071091035
- Zoning description: E-1
Construction
Type & style
- Home type: SingleFamily
- Architectural style: Spanish/Mediterranean
- Property subtype: Single Family Residence
Materials
- Frame, Stone, Stucco
- Foundation: Slab
- Roof: Pitched,Tile
Condition
- Resale
- New construction: No
- Year built: 2009
Details
- Builder name: Dr Horton
Utilities & green energy
- Sewer: Public Sewer
- Water: Public
- Utilities for property: Cable Available, Electricity Connected, Natural Gas Connected, Sewer Connected, Water Connected
Green energy
- Energy generation: None
- Water conservation: Water-Smart Landscaping
Community & neighborhood
Security
- Security features: Smoke Detector(s)
Location
- Region: Rio Rancho
- Subdivision: DIAMOND RIDGE
HOA & financial
HOA
- Has HOA: Yes
- HOA fee: $33 monthly
- Services included: Common Areas
Other
Other facts
- Listing terms: Cash,Conventional,VA Loan
- Road surface type: Asphalt
Price history
| Date | Event | Price |
|---|---|---|
| 11/21/2025 | Sold | -- |
Source: | ||
| 10/30/2025 | Pending sale | $750,000$169/sqft |
Source: | ||
| 10/2/2025 | Price change | $750,000-1.2%$169/sqft |
Source: | ||
| 9/1/2025 | Price change | $759,000-1.9%$171/sqft |
Source: | ||
| 7/5/2025 | Pending sale | $774,000$174/sqft |
Source: | ||
Public tax history
| Year | Property taxes | Tax assessment |
|---|---|---|
| 2025 | $7,582 -6.7% | $229,269 +1.7% |
| 2024 | $8,128 +68.2% | $225,533 +66.3% |
| 2023 | $4,832 +2% | $135,589 +3% |
Find assessor info on the county website
Neighborhood: 87144
Nearby schools
GreatSchools rating
- 7/10Enchanted Hills Elementary SchoolGrades: K-5Distance: 1.6 mi
- 7/10Rio Rancho Middle SchoolGrades: 6-8Distance: 0.5 mi
- 7/10V Sue Cleveland High SchoolGrades: 9-12Distance: 2.4 mi
Schools provided by the listing agent
- Elementary: Enchanted Hills
- Middle: Rio Rancho Mid High
- High: V. Sue Cleveland
Source: SWMLS. This data may not be complete. We recommend contacting the local school district to confirm school assignments for this home.
