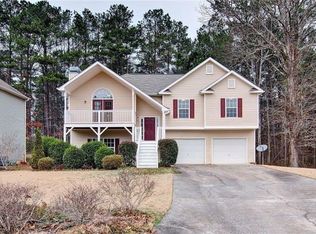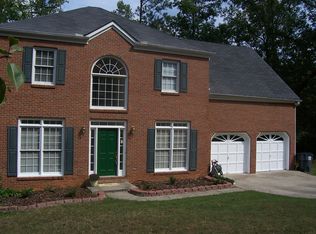Sold for $250,000
$250,000
4420 Hicks Rd, Decatur, GA 30030
3beds
1,288sqft
SingleFamily
Built in 1959
0.93 Acres Lot
$284,000 Zestimate®
$194/sqft
$2,483 Estimated rent
Home value
$284,000
$258,000 - $312,000
$2,483/mo
Zestimate® history
Loading...
Owner options
Explore your selling options
What's special
**TENANT OCCUPIED**AWESOME ONE LEVEL RANCH HOME FEATURING 3 BEDROOMS, 1.5 BATHROOMS, A FAMILY ROOM COMPLETE WITH A FIREPLACE AND A CARPORT. THIS HOME IS NESTLED BETWEEN EAST/WEST & FLOYD ROAD AND IS WITHN WALKING DISTANCE TO THE SOUGHT AFTER SILVER COMET TRAIL! SHOPPING AND RESTAURANTS ARE ALSO WITHIN WALKING DISTANCE WITH EXPANDED SHOPPING ONLY MINUTES AWAY. LIVING HERE PUTS YOU IN THE HEART OF ALL THAT MABLETON HAS TO OFFER! LISTING AGENT HAS ATTEMPTED TO PROVIDE ACCURATE INFORMATION. INFORMATION DEEMED RELIABLE BUT NOT GUARANTEED & SHOULD BE INDEPENDENTLY VERIFIED
Facts & features
Interior
Bedrooms & bathrooms
- Bedrooms: 3
- Bathrooms: 2
- Full bathrooms: 1
- 1/2 bathrooms: 1
- Main level bathrooms: 2
- Main level bedrooms: 3
Heating
- Forced air, Gas
Cooling
- Central
Appliances
- Included: Dishwasher, Refrigerator
- Laundry: Laundry Closet, In Hall
Features
- See Remarks, Cable TV Connections, Carpet
- Basement: Slab/None
- Has fireplace: Yes
- Fireplace features: Family Room, Factory Built
Interior area
- Structure area source: Appraiser
- Total interior livable area: 1,288 sqft
- Finished area below ground: 0
Property
Parking
- Total spaces: 1
- Parking features: Carport, Garage
Features
- Exterior features: Other, Vinyl, Brick
Lot
- Size: 0.93 Acres
- Features: Level
Details
- Parcel number: 17002800080
- Special conditions: As Is
Construction
Type & style
- Home type: SingleFamily
- Architectural style: Ranch
Materials
- brick
- Foundation: Crawl/Raised
- Roof: Composition
Condition
- Year built: 1959
Utilities & green energy
- Water: Public Water
Community & neighborhood
Security
- Security features: Alarm - Smoke/Fire
Location
- Region: Decatur
Other
Other facts
- Appliances: Dishwasher, Refrigerator, Other
- FireplaceYN: true
- ArchitecturalStyle: Ranch
- Heating: Other, Central, See Remarks
- CarportYN: true
- HeatingYN: true
- CoolingYN: true
- FoundationDetails: Slab
- FireplacesTotal: 1
- ConstructionMaterials: See Remarks, Brick Veneer, Aluminum/Vinyl
- Roof: Composition
- FireplaceFeatures: Family Room, Factory Built
- LotFeatures: Level
- InteriorFeatures: See Remarks, Cable TV Connections, Carpet
- MainLevelBathrooms: 2
- ParkingFeatures: Carport
- Cooling: Central Air, Ceiling Fan(s)
- BuildingAreaSource: Appraiser
- LivingAreaSource: Appraiser
- ExteriorFeatures: Other
- StructureType: House
- BelowGradeFinishedArea: 0
- MainLevelBedrooms: 3
- SecurityFeatures: Alarm - Smoke/Fire
- WaterSource: Public Water
- LaundryFeatures: Laundry Closet, In Hall
- Basement: Slab/None
- SpecialListingConditions: As Is
- AssociationAmenities: Walk To Schools, Walk To Shopping
- FarmLandAreaSource: Other (see remarks)
- LotDimensionsSource: See Remarks
- BeastPropertySubType: Single Family Detached
- MlsStatus: Active
Price history
| Date | Event | Price |
|---|---|---|
| 6/30/2023 | Sold | $250,000+25025.6%$194/sqft |
Source: Public Record Report a problem | ||
| 5/5/2018 | Sold | $995-98.6%$1/sqft |
Source: | ||
| 8/31/2013 | Sold | $70,000$54/sqft |
Source: | ||
| 5/31/2013 | Sold | $70,000+58%$54/sqft |
Source: Public Record Report a problem | ||
| 4/27/2010 | Sold | $44,300-19.5%$34/sqft |
Source: Public Record Report a problem | ||
Public tax history
| Year | Property taxes | Tax assessment |
|---|---|---|
| 2024 | $2,345 +9.2% | $92,836 +30.4% |
| 2023 | $2,147 +15.9% | $71,216 +16.7% |
| 2022 | $1,853 +4.9% | $61,040 +4.9% |
Find assessor info on the county website
Neighborhood: Old Decatur
Nearby schools
GreatSchools rating
- NANew Glennwood ElementaryGrades: PK-2Distance: 0.3 mi
- 8/10Beacon Hill Middle SchoolGrades: 6-8Distance: 0.6 mi
- 9/10Decatur High SchoolGrades: 9-12Distance: 0.4 mi
Schools provided by the listing agent
- Elementary: Russell
- Middle: Floyd
- High: South Cobb
- District: 17
Source: The MLS. This data may not be complete. We recommend contacting the local school district to confirm school assignments for this home.
Get a cash offer in 3 minutes
Find out how much your home could sell for in as little as 3 minutes with a no-obligation cash offer.
Estimated market value$284,000
Get a cash offer in 3 minutes
Find out how much your home could sell for in as little as 3 minutes with a no-obligation cash offer.
Estimated market value
$284,000

