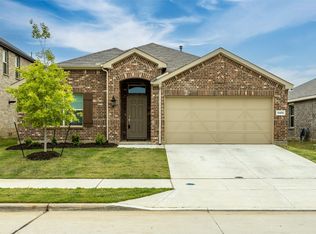Sold on 06/26/25
Price Unknown
4420 Hiddenite Rd, Aubrey, TX 76227
4beds
2,940sqft
Single Family Residence
Built in 2020
5,793.48 Square Feet Lot
$383,000 Zestimate®
$--/sqft
$2,875 Estimated rent
Home value
$383,000
$360,000 - $406,000
$2,875/mo
Zestimate® history
Loading...
Owner options
Explore your selling options
What's special
**Closing cost assistance negotiable with an acceptable offer** Step into this captivating 4-bedroom, 3-bathroom home, boasting 2,940 square feet of modern living space built in 2020. The heart of the home is an open kitchen with sleek, stainless steel appliances that add a touch of elegance and efficiency to every meal. Entertain in the separate dining room or unwind in the cozy second living area, while the media room can also be used as a 5th bedroom offering flexible options for guests or extra space. The epoxy-coated garage floor completes this home, adding durability and style to your storage and workspace needs. From refined finishes to versatile living areas, this property is truly a captivating blend of style and functionality.
Zillow last checked: 8 hours ago
Listing updated: June 27, 2025 at 07:01am
Listed by:
Anthony Elmore 0802264,
CENTURY 21 Judge Fite Co. 940-320-4355
Bought with:
Amit Sachdev
Sunshine Realty Experts
Source: NTREIS,MLS#: 20762426
Facts & features
Interior
Bedrooms & bathrooms
- Bedrooms: 4
- Bathrooms: 3
- Full bathrooms: 3
Primary bedroom
- Features: Ceiling Fan(s), Dual Sinks, En Suite Bathroom, Walk-In Closet(s)
- Level: First
- Dimensions: 12 x 19
Bedroom
- Level: First
- Dimensions: 11 x 12
Bedroom
- Level: Second
- Dimensions: 14 x 11
Bedroom
- Level: Second
- Dimensions: 14 x 10
Bedroom
- Level: Second
- Dimensions: 18 x 11
Primary bathroom
- Features: Dual Sinks, En Suite Bathroom
- Level: First
- Dimensions: 6 x 11
Breakfast room nook
- Level: First
- Dimensions: 10 x 10
Dining room
- Level: First
- Dimensions: 12 x 11
Other
- Level: First
- Dimensions: 7 x 5
Other
- Level: Second
- Dimensions: 5 x 8
Game room
- Features: Ceiling Fan(s)
- Level: Second
- Dimensions: 17 x 16
Kitchen
- Features: Eat-in Kitchen, Pantry, Stone Counters
- Level: First
- Dimensions: 12 x 17
Living room
- Features: Ceiling Fan(s)
- Level: First
- Dimensions: 14 x 15
Heating
- Natural Gas
Cooling
- Ceiling Fan(s), Electric
Appliances
- Included: Dishwasher, Disposal, Gas Range, Microwave, Tankless Water Heater
- Laundry: Washer Hookup, Electric Dryer Hookup, Laundry in Utility Room
Features
- Eat-in Kitchen, High Speed Internet, Kitchen Island, Pantry, Cable TV, Walk-In Closet(s)
- Flooring: Carpet, Luxury Vinyl Plank
- Has basement: No
- Has fireplace: No
Interior area
- Total interior livable area: 2,940 sqft
Property
Parking
- Total spaces: 2
- Parking features: Driveway, Epoxy Flooring, Garage Faces Front, Garage, Garage Door Opener
- Attached garage spaces: 2
- Has uncovered spaces: Yes
Features
- Levels: Two
- Stories: 2
- Patio & porch: Covered
- Exterior features: Private Yard
- Pool features: None, Community
- Fencing: Brick,Privacy,Wood
Lot
- Size: 5,793 sqft
- Features: Interior Lot, Landscaped, Subdivision, Sprinkler System
Details
- Parcel number: R765591
Construction
Type & style
- Home type: SingleFamily
- Architectural style: Traditional,Detached
- Property subtype: Single Family Residence
Materials
- Brick, Concrete, Rock, Stone
- Foundation: Slab
- Roof: Composition
Condition
- Year built: 2020
Utilities & green energy
- Sewer: Public Sewer
- Water: Public
- Utilities for property: Electricity Connected, Sewer Available, Water Available, Cable Available
Green energy
- Energy efficient items: Construction
- Indoor air quality: Integrated Pest Management, Ventilation
Community & neighborhood
Security
- Security features: Carbon Monoxide Detector(s), Smoke Detector(s)
Community
- Community features: Playground, Park, Pool, Community Mailbox, Curbs, Sidewalks
Location
- Region: Aubrey
- Subdivision: Hillstone Pointe Ph 1a 2 & 3
HOA & financial
HOA
- Has HOA: Yes
- HOA fee: $541 annually
- Services included: All Facilities, Association Management, Security
- Association name: Essex Association Management L.P.
- Association phone: 972-428-2030
Other
Other facts
- Listing terms: Cash,Conventional,FHA,VA Loan
Price history
| Date | Event | Price |
|---|---|---|
| 6/26/2025 | Sold | -- |
Source: NTREIS #20762426 Report a problem | ||
| 5/30/2025 | Pending sale | $405,000$138/sqft |
Source: NTREIS #20762426 Report a problem | ||
| 5/6/2025 | Price change | $405,000-1.2%$138/sqft |
Source: NTREIS #20762426 Report a problem | ||
| 4/17/2025 | Price change | $410,000-1.2%$139/sqft |
Source: NTREIS #20762426 Report a problem | ||
| 3/31/2025 | Price change | $415,000-1%$141/sqft |
Source: NTREIS #20762426 Report a problem | ||
Public tax history
| Year | Property taxes | Tax assessment |
|---|---|---|
| 2025 | $8,596 -8% | $444,801 -4.3% |
| 2024 | $9,342 -18.5% | $465,000 -8.2% |
| 2023 | $11,470 +1.3% | $506,679 +14.4% |
Find assessor info on the county website
Neighborhood: 76227
Nearby schools
GreatSchools rating
- 2/10Providence Elementary SchoolGrades: PK-5Distance: 0.4 mi
- 5/10Rodriguez MiddleGrades: 6-8Distance: 2.3 mi
- 5/10Ray E Braswell High SchoolGrades: 9-12Distance: 2.7 mi
Schools provided by the listing agent
- Elementary: Providence
- Middle: Rodriguez
- High: Ray Braswell
- District: Denton ISD
Source: NTREIS. This data may not be complete. We recommend contacting the local school district to confirm school assignments for this home.
Get a cash offer in 3 minutes
Find out how much your home could sell for in as little as 3 minutes with a no-obligation cash offer.
Estimated market value
$383,000
Get a cash offer in 3 minutes
Find out how much your home could sell for in as little as 3 minutes with a no-obligation cash offer.
Estimated market value
$383,000
