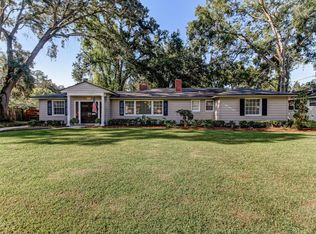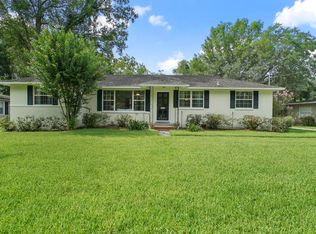Closed
$530,000
4420 MILAM Road, Jacksonville, FL 32210
4beds
1,856sqft
Single Family Residence
Built in 1951
0.25 Acres Lot
$523,200 Zestimate®
$286/sqft
$2,183 Estimated rent
Home value
$523,200
$497,000 - $555,000
$2,183/mo
Zestimate® history
Loading...
Owner options
Explore your selling options
What's special
Now is YOUR time, This is home of the year, Yard of the year under $570K Splitplan - 4 Bedrooms. Ortega standards have been maintained but with classy upgrades! Gorgeous original (refinished hardwood flooring), plus some updated very nice laminate flooring. The Large Picture Window w/natural light is a stunning focal point in the Open Family room and Dining Area. 3 bedrooms & modern updated bathroom. Plus a Sunroom or maybe Office/Playroom. Dining flows to Bright Kitchen w/42'' great cabinets, under counter lighting, great counter space, Breakfast Nook & window. Stainless Appliances plus, french doors leading outside! Now to the Master Suite, private, large w/New flooring & another Classy & Modern updated bath and shower! Relax or entertain on the huge double level newer deck overlooking the best manicured yard/flowers. New privacy fence & 2 story playhouse and outbuilding. Extra wide drive with custom fence/gate
Zillow last checked: 8 hours ago
Listing updated: October 24, 2025 at 07:11pm
Listed by:
WANDA TAYLOR 904-509-1382,
CHRISTIE'S INTERNATIONAL REAL ESTATE FIRST COAST 904-372-4711
Bought with:
TED MILLER, 0652397
MILLER & COMPANY REAL ESTATE
Source: realMLS,MLS#: 2092131
Facts & features
Interior
Bedrooms & bathrooms
- Bedrooms: 4
- Bathrooms: 2
- Full bathrooms: 2
Primary bedroom
- Level: Main
- Area: 196 Square Feet
- Dimensions: 14.00 x 14.00
Heating
- Central, Electric
Cooling
- Central Air
Appliances
- Included: Dishwasher, Electric Oven, Electric Range, Ice Maker, Microwave, Refrigerator
- Laundry: In Garage
Features
- Breakfast Nook, Ceiling Fan(s), Eat-in Kitchen, Primary Bathroom - Shower No Tub, Split Bedrooms
- Flooring: Laminate, Wood
- Number of fireplaces: 1
- Fireplace features: Gas
Interior area
- Total interior livable area: 1,856 sqft
Property
Parking
- Total spaces: 1
- Parking features: Additional Parking, Other
- Garage spaces: 1
Features
- Levels: One
- Stories: 1
- Patio & porch: Deck
- Fencing: Back Yard,Privacy,Wood
Lot
- Size: 0.25 Acres
Details
- Additional structures: Shed(s)
- Parcel number: 1006580000
- Zoning description: Residential
Construction
Type & style
- Home type: SingleFamily
- Architectural style: Ranch
- Property subtype: Single Family Residence
Materials
- Block
- Roof: Shingle
Condition
- Updated/Remodeled
- New construction: No
- Year built: 1951
Utilities & green energy
- Sewer: Public Sewer
- Water: Public
- Utilities for property: Cable Available
Community & neighborhood
Location
- Region: Jacksonville
- Subdivision: Country Club Estates
Other
Other facts
- Listing terms: Cash,Conventional,FHA,VA Loan
- Road surface type: Asphalt
Price history
| Date | Event | Price |
|---|---|---|
| 10/24/2025 | Sold | $530,000-6.2%$286/sqft |
Source: | ||
| 10/11/2025 | Pending sale | $565,000$304/sqft |
Source: | ||
| 9/25/2025 | Price change | $565,000-1.7%$304/sqft |
Source: | ||
| 8/18/2025 | Price change | $575,000-1.7%$310/sqft |
Source: | ||
| 7/11/2025 | Price change | $585,000-1.7%$315/sqft |
Source: | ||
Public tax history
| Year | Property taxes | Tax assessment |
|---|---|---|
| 2024 | $2,959 +3% | $194,909 +3% |
| 2023 | $2,873 +9.4% | $189,233 +3% |
| 2022 | $2,626 +0.9% | $183,722 +3% |
Find assessor info on the county website
Neighborhood: Ortega
Nearby schools
GreatSchools rating
- 4/10Ortega Elementary SchoolGrades: K-5Distance: 0.7 mi
- 4/10Lake Shore Middle SchoolGrades: 6-8Distance: 1.3 mi
- 2/10Robert E. Lee High SchoolGrades: 9-12Distance: 2.9 mi
Get a cash offer in 3 minutes
Find out how much your home could sell for in as little as 3 minutes with a no-obligation cash offer.
Estimated market value$523,200
Get a cash offer in 3 minutes
Find out how much your home could sell for in as little as 3 minutes with a no-obligation cash offer.
Estimated market value
$523,200

