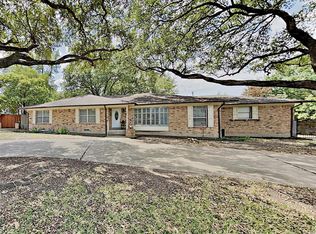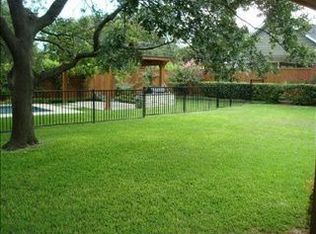Sold
Price Unknown
4420 Northaven Rd, Dallas, TX 75229
6beds
5,444sqft
Single Family Residence
Built in 1961
0.52 Acres Lot
$2,445,400 Zestimate®
$--/sqft
$6,883 Estimated rent
Home value
$2,445,400
$2.20M - $2.76M
$6,883/mo
Zestimate® history
Loading...
Owner options
Explore your selling options
What's special
Hockaday area down to the studs renovation, completed in April 2023 with 5,444 square feet, 6 Bedrooms, 6 Full Bathrooms, 2 Half Bathrooms, and a 2 Car Garage home on 0.52 acre oversized lot. Open concept floorplan is great for a large family & entertaining. Tons of natural light! Updates include Anderson windows, 2 new HVAC units, new roof, new tankless water heaters, high-end Bosch appliances including double ovens, gorgeous quartz countertops, floor to ceiling custom cabinetry, exquisite solid oak hardwood floors & 2 story vaulted ceiling in living room. Primary BR on 1st floor is grand and has 2 enormous walk in closets. Primary BA is like a high end spa. All BR's have en suite bath. MIL suite on 1st floor. Plenty of room for a pool! Gated driveway. Close to the best private schools in Dallas and zoned for top rated Withers Elementary. 1 block from the Northaven Trail & Semones YMCA. MATTERPORT Video in virtual tour link.
Zillow last checked: 8 hours ago
Listing updated: August 18, 2023 at 09:26am
Listed by:
Blake Phillips 0558271 972-755-9109,
Blake Phillips 972-755-9109
Bought with:
Shannon Jones
Wendy Wright, REALTORS
Source: NTREIS,MLS#: 20330966
Facts & features
Interior
Bedrooms & bathrooms
- Bedrooms: 6
- Bathrooms: 8
- Full bathrooms: 6
- 1/2 bathrooms: 2
Primary bedroom
- Features: En Suite Bathroom, Sitting Area in Primary, Walk-In Closet(s)
- Level: First
- Dimensions: 30 x 20
Bedroom
- Features: En Suite Bathroom, Walk-In Closet(s)
- Level: First
- Dimensions: 14 x 15
Bedroom
- Level: Second
- Dimensions: 18 x 13
Bedroom
- Level: Second
- Dimensions: 18 x 13
Bedroom
- Level: Second
- Dimensions: 16 x 13
Bedroom
- Level: Second
- Dimensions: 16 x 13
Primary bathroom
- Features: Built-in Features, Dual Sinks, Garden Tub/Roman Tub, Linen Closet, Solid Surface Counters, Separate Shower
- Level: First
- Dimensions: 25 x 15
Bathroom
- Level: First
- Dimensions: 8 x 7
Bathroom
- Level: Second
- Dimensions: 8 x 7
Bathroom
- Level: Second
- Dimensions: 8 x 7
Bathroom
- Level: Second
- Dimensions: 8 x 7
Bathroom
- Level: Second
- Dimensions: 8 x 7
Bonus room
- Level: Second
- Dimensions: 35 x 18
Dining room
- Level: First
- Dimensions: 13 x 15
Half bath
- Level: First
- Dimensions: 8 x 5
Half bath
- Level: Second
- Dimensions: 7 x 5
Laundry
- Level: First
- Dimensions: 13 x 8
Living room
- Level: First
- Dimensions: 30 x 25
Media room
- Level: Second
- Dimensions: 16 x 17
Office
- Level: First
- Dimensions: 9 x 13
Heating
- Central
Cooling
- Central Air
Appliances
- Included: Double Oven, Dishwasher, Gas Cooktop, Disposal, Gas Water Heater, Ice Maker, Microwave, Refrigerator, Tankless Water Heater, Vented Exhaust Fan
Features
- Decorative/Designer Lighting Fixtures, Open Floorplan, Pantry, Vaulted Ceiling(s), Walk-In Closet(s)
- Flooring: Carpet, Ceramic Tile, Wood
- Windows: Bay Window(s)
- Has basement: No
- Number of fireplaces: 1
- Fireplace features: Gas
Interior area
- Total interior livable area: 5,444 sqft
Property
Parking
- Total spaces: 2
- Parking features: Epoxy Flooring
- Attached garage spaces: 2
Features
- Levels: Two
- Stories: 2
- Patio & porch: Deck, Covered
- Exterior features: Private Yard
- Pool features: None
- Fencing: Gate,Wood,Wrought Iron
Lot
- Size: 0.52 Acres
- Features: Acreage
Details
- Parcel number: 00000581425000000
Construction
Type & style
- Home type: SingleFamily
- Architectural style: Traditional,Detached
- Property subtype: Single Family Residence
Materials
- Brick, Wood Siding
- Foundation: Pillar/Post/Pier
- Roof: Composition
Condition
- Year built: 1961
Utilities & green energy
- Sewer: Public Sewer
- Water: Public
- Utilities for property: Sewer Available, Water Available
Green energy
- Energy efficient items: HVAC, Insulation
Community & neighborhood
Security
- Security features: Security System, Security Gate
Location
- Region: Dallas
- Subdivision: Northaven Manor
Other
Other facts
- Listing terms: Cash,Conventional,1031 Exchange
Price history
| Date | Event | Price |
|---|---|---|
| 8/16/2023 | Sold | -- |
Source: NTREIS #20330966 Report a problem | ||
| 8/13/2023 | Pending sale | $1,999,900$367/sqft |
Source: NTREIS #20330966 Report a problem | ||
| 8/7/2023 | Listing removed | -- |
Source: NTREIS #20330966 Report a problem | ||
| 7/16/2023 | Contingent | $1,999,900$367/sqft |
Source: NTREIS #20330966 Report a problem | ||
| 7/10/2023 | Price change | $1,999,900-4.8%$367/sqft |
Source: NTREIS #20330966 Report a problem | ||
Public tax history
| Year | Property taxes | Tax assessment |
|---|---|---|
| 2025 | $38,341 +10.9% | $2,551,310 +35.4% |
| 2024 | $34,571 +72.2% | $1,884,160 +115.3% |
| 2023 | $20,079 +115.3% | $875,000 +5.3% |
Find assessor info on the county website
Neighborhood: Royal Northaven
Nearby schools
GreatSchools rating
- 7/10Harry C Withers Elementary SchoolGrades: PK-5Distance: 0.8 mi
- 4/10Ewell D Walker Middle SchoolGrades: 6-8Distance: 1.7 mi
- 3/10W T White High SchoolGrades: 9-12Distance: 1 mi
Schools provided by the listing agent
- Elementary: Withers
- Middle: Walker
- High: White
- District: Dallas ISD
Source: NTREIS. This data may not be complete. We recommend contacting the local school district to confirm school assignments for this home.
Get a cash offer in 3 minutes
Find out how much your home could sell for in as little as 3 minutes with a no-obligation cash offer.
Estimated market value
$2,445,400

