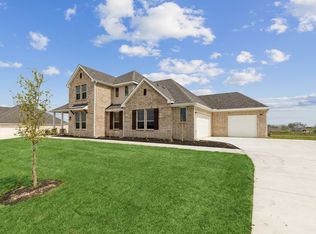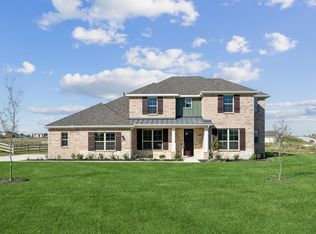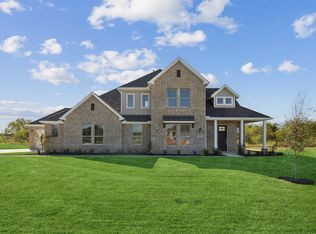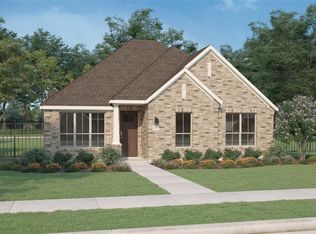Sold on 09/29/25
Price Unknown
4420 Point Rider Rd, Waxahachie, TX 75165
4beds
2,338sqft
Single Family Residence
Built in 2025
1 Acres Lot
$490,000 Zestimate®
$--/sqft
$2,941 Estimated rent
Home value
$490,000
$456,000 - $524,000
$2,941/mo
Zestimate® history
Loading...
Owner options
Explore your selling options
What's special
Immerse yourself in spacious living on this 1 ACRE homesite. Check out this stunning New Construction 4-bedroom, 2.5-bathroom home with a study in one of Waxahachie's most desirable 1 acre communities. Unwind under soaring vaulted ceilings, bathed in natural light from the expansive windows. The open-concept layout seamlessly blends living, dining, and kitchen, perfect for entertaining. Relax in the master suite with a luxurious en-suite bathroom and walk-in closet. Three additional bedrooms plus a study offer comfortable accommodations.
Step outside to your private acre lot, your own personal escape. Grill on the patio, play games in the yard, or soak up the sunshine. Endless possibilities for outdoor enjoyment await
Don't miss your chance to experience the perfect blend of comfort, space, and tranquility. Schedule your showing today!
Zillow last checked: 8 hours ago
Listing updated: October 01, 2025 at 01:59pm
Listed by:
Kristen Peters 0738433 214-598-4541,
Pinnacle Realty Advisors 972-338-5441
Bought with:
Tamikki Green
The Michael Group Real Estate
Source: NTREIS,MLS#: 20984559
Facts & features
Interior
Bedrooms & bathrooms
- Bedrooms: 4
- Bathrooms: 3
- Full bathrooms: 2
- 1/2 bathrooms: 1
Primary bedroom
- Features: En Suite Bathroom
- Level: First
- Dimensions: 14 x 15
Bedroom
- Level: First
- Dimensions: 12 x 14
Bedroom
- Level: First
- Dimensions: 13 x 11
Dining room
- Level: First
- Dimensions: 11 x 11
Kitchen
- Features: Built-in Features, Granite Counters, Kitchen Island, Pantry, Walk-In Pantry
- Level: First
- Dimensions: 11 x 16
Living room
- Level: First
- Dimensions: 19 x 18
Office
- Level: First
- Dimensions: 11 x 12
Heating
- Central, ENERGY STAR Qualified Equipment, Natural Gas
Cooling
- Central Air, ENERGY STAR Qualified Equipment
Appliances
- Included: Dishwasher, Gas Cooktop, Disposal, Microwave, Tankless Water Heater, Vented Exhaust Fan
Features
- Double Vanity, High Speed Internet, Kitchen Island, Open Floorplan, Pantry, Cable TV, Vaulted Ceiling(s), Wired for Data, Walk-In Closet(s)
- Flooring: Carpet, Ceramic Tile, Luxury Vinyl Plank
- Has basement: No
- Number of fireplaces: 1
- Fireplace features: Family Room, Gas, Gas Log, Gas Starter
Interior area
- Total interior livable area: 2,338 sqft
Property
Parking
- Total spaces: 2
- Parking features: Door-Single, Driveway, Garage, Garage Door Opener, Garage Faces Side
- Attached garage spaces: 2
- Has uncovered spaces: Yes
Features
- Levels: One
- Stories: 1
- Patio & porch: Covered
- Exterior features: Rain Gutters
- Pool features: None
Lot
- Size: 1 Acres
- Features: Acreage, Cleared, Native Plants
Details
- Parcel number: 302348
Construction
Type & style
- Home type: SingleFamily
- Architectural style: Contemporary/Modern,Detached
- Property subtype: Single Family Residence
Materials
- Brick
- Foundation: Slab
- Roof: Composition
Condition
- Year built: 2025
Utilities & green energy
- Sewer: Aerobic Septic
- Utilities for property: Electricity Connected, Natural Gas Available, Septic Available, Separate Meters, Underground Utilities, Water Available, Cable Available
Green energy
- Energy efficient items: Construction, Insulation
Community & neighborhood
Security
- Security features: Carbon Monoxide Detector(s), Fire Alarm
Community
- Community features: Community Mailbox
Location
- Region: Waxahachie
- Subdivision: Ellis Ranch Estates
HOA & financial
HOA
- Has HOA: Yes
- HOA fee: $700 annually
- Services included: Association Management, Maintenance Grounds
- Association name: Neighborhood Management, Inc.
- Association phone: 972-359-1548
Other
Other facts
- Listing terms: Cash,Conventional,Contract,FHA,Texas Vet,USDA Loan,VA Loan
Price history
| Date | Event | Price |
|---|---|---|
| 9/29/2025 | Sold | -- |
Source: NTREIS #20984559 Report a problem | ||
| 7/24/2025 | Pending sale | $484,840$207/sqft |
Source: NTREIS #20984559 Report a problem | ||
| 7/14/2025 | Price change | $484,840-3%$207/sqft |
Source: NTREIS #20984559 Report a problem | ||
| 6/28/2025 | Listed for sale | $499,840$214/sqft |
Source: NTREIS #20984559 Report a problem | ||
Public tax history
Tax history is unavailable.
Neighborhood: 75165
Nearby schools
GreatSchools rating
- 3/10Oliver E Clift Elementary SchoolGrades: K-5Distance: 1.4 mi
- 4/10Robbie E Howard J HGrades: 6-8Distance: 2.9 mi
- 5/10Waxahachie High SchoolGrades: 8-12Distance: 7.1 mi
Schools provided by the listing agent
- Elementary: Palmer
- Middle: Palmer
- High: Palmer
- District: Palmer ISD
Source: NTREIS. This data may not be complete. We recommend contacting the local school district to confirm school assignments for this home.
Get a cash offer in 3 minutes
Find out how much your home could sell for in as little as 3 minutes with a no-obligation cash offer.
Estimated market value
$490,000
Get a cash offer in 3 minutes
Find out how much your home could sell for in as little as 3 minutes with a no-obligation cash offer.
Estimated market value
$490,000



