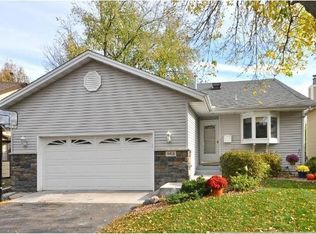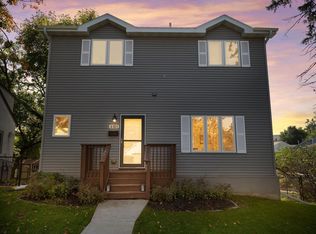Closed
$455,000
4420 Shoreview Rd, Robbinsdale, MN 55422
3beds
2,903sqft
Single Family Residence
Built in 1985
6,969.6 Square Feet Lot
$424,200 Zestimate®
$157/sqft
$3,041 Estimated rent
Home value
$424,200
$399,000 - $450,000
$3,041/mo
Zestimate® history
Loading...
Owner options
Explore your selling options
What's special
Welcome to this beautiful home nestled in a neighborhood of custom homes on a peaceful cul-de-sac, just one block from Crystal Lake. Easy access to shopping, and dining. This second-owner home offers over 2,300 square feet of comfortable living space, a main floor laundry, newer carpet throughout, a screened porch, and two spacious family rooms—perfect for entertaining and relaxing. The generous owners suite includes a large walk-in closet and a full bath with a skylight, w/ lots of natural light. Enjoy the backyard with new privacy fence & paver patio in backyard. 3vcar garage (with tandem parking for the third vehicle) has ample storage. Additional highlights include a high-efficiency furnace with a Nest thermostat, central vacuum system, digital entry locks, a storage shed, and more. New oven, washer, dryer, dishwasher, microwave, double sided deep kitchen sink, reverse osmosis system, kitchen faucet & light fixtures. Don't miss the opportunity to make this wonderful home yours!
Zillow last checked: 8 hours ago
Listing updated: July 09, 2025 at 07:42am
Listed by:
Gretchen Shipman 612-483-8655,
RE/MAX Advantage Plus
Bought with:
Laura L. Scott
RE/MAX Advantage Plus
Source: NorthstarMLS as distributed by MLS GRID,MLS#: 6719475
Facts & features
Interior
Bedrooms & bathrooms
- Bedrooms: 3
- Bathrooms: 3
- Full bathrooms: 2
- 1/2 bathrooms: 1
Bedroom 1
- Level: Upper
- Area: 221 Square Feet
- Dimensions: 17 x 13
Bedroom 2
- Level: Upper
- Area: 144 Square Feet
- Dimensions: 12 x 12
Bedroom 3
- Level: Upper
- Area: 99 Square Feet
- Dimensions: 9 x 11
Other
- Level: Lower
- Area: 363 Square Feet
- Dimensions: 11 x 33
Dining room
- Level: Main
- Area: 130 Square Feet
- Dimensions: 10 x 13
Family room
- Level: Main
- Area: 260 Square Feet
- Dimensions: 13 X 20
Kitchen
- Level: Main
- Area: 196 Square Feet
- Dimensions: 14 x 14
Laundry
- Level: Main
- Area: 56 Square Feet
- Dimensions: 7 x 8
Living room
- Level: Main
- Area: 204 Square Feet
- Dimensions: 12 x 17
Screened porch
- Level: Main
- Area: 100 Square Feet
- Dimensions: 10 x 10
Storage
- Level: Lower
- Area: 240 Square Feet
- Dimensions: 20 x 12
Utility room
- Level: Lower
- Area: 143 Square Feet
- Dimensions: 11 x 13
Heating
- Forced Air
Cooling
- Central Air
Features
- Basement: Block,Drain Tiled,Finished,Storage Space
- Number of fireplaces: 1
Interior area
- Total structure area: 2,903
- Total interior livable area: 2,903 sqft
- Finished area above ground: 1,823
- Finished area below ground: 495
Property
Parking
- Total spaces: 3
- Parking features: Attached, Tandem
- Attached garage spaces: 3
Accessibility
- Accessibility features: None
Features
- Levels: Two
- Stories: 2
Lot
- Size: 6,969 sqft
- Dimensions: 49 x 76 x 72 x 22 x 22 x 88
Details
- Foundation area: 1080
- Parcel number: 0602924140114
- Zoning description: Residential-Single Family
Construction
Type & style
- Home type: SingleFamily
- Property subtype: Single Family Residence
Materials
- Brick/Stone, Fiber Board, Stucco, Wood Siding
Condition
- Age of Property: 40
- New construction: No
- Year built: 1985
Utilities & green energy
- Gas: Natural Gas
- Sewer: City Sewer - In Street
- Water: City Water - In Street
Community & neighborhood
Location
- Region: Robbinsdale
- Subdivision: Kranz Estates
HOA & financial
HOA
- Has HOA: No
Price history
| Date | Event | Price |
|---|---|---|
| 7/8/2025 | Sold | $455,000+1.1%$157/sqft |
Source: | ||
| 6/9/2025 | Pending sale | $450,000$155/sqft |
Source: | ||
| 5/16/2025 | Listed for sale | $450,000+16.9%$155/sqft |
Source: | ||
| 8/13/2021 | Sold | $385,000+4.1%$133/sqft |
Source: | ||
| 7/29/2021 | Pending sale | $370,000$127/sqft |
Source: | ||
Public tax history
| Year | Property taxes | Tax assessment |
|---|---|---|
| 2025 | $5,844 +9.5% | $397,400 -0.9% |
| 2024 | $5,339 +5.6% | $400,900 +2.9% |
| 2023 | $5,056 +21% | $389,500 +4.7% |
Find assessor info on the county website
Neighborhood: 55422
Nearby schools
GreatSchools rating
- 1/10Lakeview Elementary SchoolGrades: PK-5Distance: 0.4 mi
- 2/10Robbinsdale Middle SchoolGrades: 6-8Distance: 0.9 mi
- 3/10Robbinsdale Cooper Senior High SchoolGrades: 9-12Distance: 2.7 mi

Get pre-qualified for a loan
At Zillow Home Loans, we can pre-qualify you in as little as 5 minutes with no impact to your credit score.An equal housing lender. NMLS #10287.
Sell for more on Zillow
Get a free Zillow Showcase℠ listing and you could sell for .
$424,200
2% more+ $8,484
With Zillow Showcase(estimated)
$432,684
