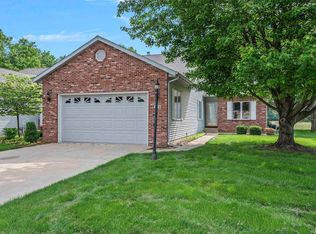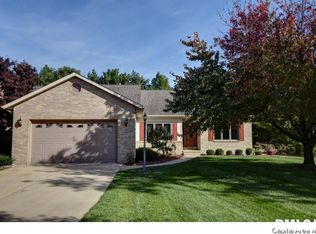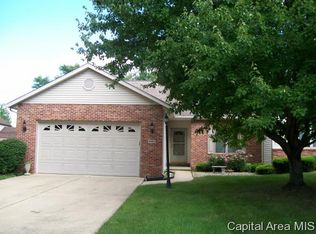Seller has taken Excellent care of this home. 2 huge bedrooms and 2 full baths. Master suite has walk in closet and walk in shower in bath. Gas log fireplace and deck off of living room. Furnace new in 2017 and 2 middle kitchen windows new in 2017. HOA $110/per month covers garbage & grounds
This property is off market, which means it's not currently listed for sale or rent on Zillow. This may be different from what's available on other websites or public sources.


