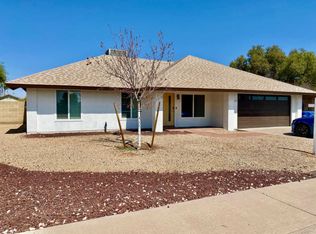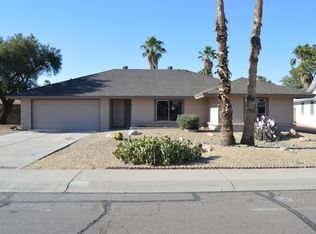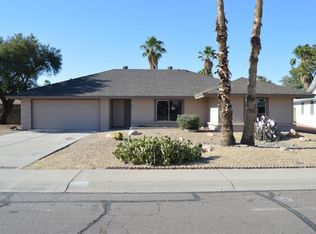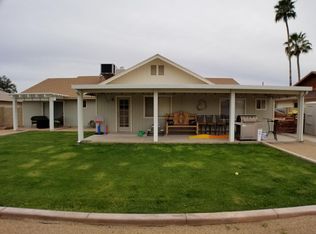Sold for $428,500
$428,500
4420 W Calavar Rd, Glendale, AZ 85306
3beds
2baths
1,357sqft
Single Family Residence
Built in 1977
8,034 Square Feet Lot
$426,200 Zestimate®
$316/sqft
$1,933 Estimated rent
Home value
$426,200
$388,000 - $465,000
$1,933/mo
Zestimate® history
Loading...
Owner options
Explore your selling options
What's special
***$10,000 seller credit + 1% lender credit for a reduced interest rate!!!***
You'll LOVE this beautiful 3-bed, 2-bath home with POOL! The interior exudes refined style with tons of natural light, neutral paint, wood-look tile floors in common areas, & soft carpet in bedrooms. Functional floor plan showcasing a welcoming living room and an inviting family & dining room w/fireplace & sliding doors to the back. The spotless kitchen boasts SS appliances, quartz counters, white shaker cabinetry, tile backsplash, recessed lighting, & a peninsula w/breakfast bar. If you want to relax or have a fun gathering, the spacious backyard awaits! A covered patio, lush lawns, citrus tree, & a sparkling pool complete the picture. Make it you
Zillow last checked: 8 hours ago
Listing updated: September 26, 2025 at 10:01am
Listed by:
Rio Vidrio 602-872-0267,
A.Z. & Associates
Bought with:
Carolina Gomez, SA678015000
Realty of America LLC
Source: ARMLS,MLS#: 6897824

Facts & features
Interior
Bedrooms & bathrooms
- Bedrooms: 3
- Bathrooms: 2
Heating
- Electric
Cooling
- Central Air, Ceiling Fan(s)
Features
- High Speed Internet, Breakfast Bar, 9+ Flat Ceilings, No Interior Steps, 3/4 Bath Master Bdrm
- Flooring: Carpet, Tile
- Has basement: No
- Has fireplace: Yes
- Fireplace features: Family Room
Interior area
- Total structure area: 1,357
- Total interior livable area: 1,357 sqft
Property
Parking
- Total spaces: 4
- Parking features: Garage Door Opener, Direct Access
- Garage spaces: 2
- Uncovered spaces: 2
Features
- Stories: 1
- Patio & porch: Covered
- Exterior features: Storage
- Has private pool: Yes
- Pool features: Play Pool
- Spa features: None
- Fencing: Block
Lot
- Size: 8,034 sqft
- Features: Gravel/Stone Front, Gravel/Stone Back, Grass Front, Grass Back
Details
- Parcel number: 20732203
Construction
Type & style
- Home type: SingleFamily
- Architectural style: Ranch
- Property subtype: Single Family Residence
Materials
- Brick Veneer, Wood Frame, Painted
- Roof: Composition
Condition
- Year built: 1977
Utilities & green energy
- Sewer: Public Sewer
- Water: City Water
Community & neighborhood
Community
- Community features: Biking/Walking Path
Location
- Region: Glendale
- Subdivision: THUNDERBIRD SHADOWS
Other
Other facts
- Listing terms: Cash,Conventional,FHA,VA Loan
- Ownership: Fee Simple
Price history
| Date | Event | Price |
|---|---|---|
| 9/12/2025 | Sold | $428,500$316/sqft |
Source: | ||
| 8/18/2025 | Pending sale | $428,500$316/sqft |
Source: | ||
| 8/5/2025 | Price change | $428,500-0.1%$316/sqft |
Source: | ||
| 7/30/2025 | Listed for sale | $429,000+33.6%$316/sqft |
Source: | ||
| 11/9/2020 | Sold | $321,000$237/sqft |
Source: | ||
Public tax history
Tax history is unavailable.
Neighborhood: North Mountain
Nearby schools
GreatSchools rating
- 6/10Sunburst SchoolGrades: PK-6Distance: 0.4 mi
- 5/10Desert Foothills Middle SchoolGrades: 7-8Distance: 1.5 mi
- 8/10Greenway High SchoolGrades: 9-12Distance: 1.1 mi
Schools provided by the listing agent
- Elementary: Sunburst School
- Middle: Desert Foothills Middle School
- High: Greenway High School
- District: Washington Elementary School District
Source: ARMLS. This data may not be complete. We recommend contacting the local school district to confirm school assignments for this home.
Get a cash offer in 3 minutes
Find out how much your home could sell for in as little as 3 minutes with a no-obligation cash offer.
Estimated market value$426,200
Get a cash offer in 3 minutes
Find out how much your home could sell for in as little as 3 minutes with a no-obligation cash offer.
Estimated market value
$426,200



