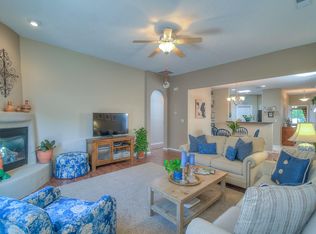Sold
Price Unknown
4421 Cave Primrose Ct SE, Rio Rancho, NM 87124
2beds
1,303sqft
Single Family Residence
Built in 2006
4,356 Square Feet Lot
$307,100 Zestimate®
$--/sqft
$2,092 Estimated rent
Home value
$307,100
$279,000 - $338,000
$2,092/mo
Zestimate® history
Loading...
Owner options
Explore your selling options
What's special
Located in the desirable gated community of Sara Meadows, this beautifully maintained single-level home offers comfort, style, and an unbeatable location. The open-concept layout features a spacious kitchen with bar seating, stainless steel appliances, and seamless flow into the dining and living areas, perfect for gatherings. The private primary suite includes a walk-in closet and full bath, while the second bedroom offers flexibility for guests or a home office. Enjoy a fully walled backyard with multiple patios and low-maintenance landscaping. Just minutes to Intel's growing campus and the charm of Corrales with its local markets, restaurants and trails!
Zillow last checked: 8 hours ago
Listing updated: August 28, 2025 at 09:25am
Listed by:
Better With Baron Team 505-480-2021,
Keller Williams Realty
Bought with:
Dana D Wilson, 31057
Coldwell Banker Legacy
Source: SWMLS,MLS#: 1088044
Facts & features
Interior
Bedrooms & bathrooms
- Bedrooms: 2
- Bathrooms: 2
- Full bathrooms: 1
- 3/4 bathrooms: 1
Primary bedroom
- Level: Main
- Area: 189.21
- Dimensions: 11.9 x 15.9
Bedroom 2
- Level: Main
- Area: 125.28
- Dimensions: 10.8 x 11.6
Dining room
- Level: Main
- Area: 127.53
- Dimensions: 11.7 x 10.9
Kitchen
- Level: Main
- Area: 235.3
- Dimensions: 13 x 18.1
Living room
- Level: Main
- Area: 368.01
- Dimensions: 26.1 x 14.1
Heating
- Central, Forced Air, Natural Gas
Cooling
- Refrigerated
Appliances
- Included: Dryer, Dishwasher, Free-Standing Electric Range, Microwave, Refrigerator, Washer
- Laundry: Washer Hookup, Electric Dryer Hookup, Gas Dryer Hookup
Features
- Breakfast Bar, Breakfast Area, Ceiling Fan(s), Great Room, Main Level Primary, Pantry, Shower Only, Separate Shower, Walk-In Closet(s)
- Flooring: Carpet, Tile
- Windows: Double Pane Windows, Insulated Windows, Vinyl
- Has basement: No
- Number of fireplaces: 1
- Fireplace features: Custom, Gas Log
Interior area
- Total structure area: 1,303
- Total interior livable area: 1,303 sqft
Property
Parking
- Total spaces: 2
- Parking features: Attached, Garage
- Attached garage spaces: 2
Features
- Levels: One
- Stories: 1
- Patio & porch: Open, Patio
- Exterior features: Courtyard, Privacy Wall, Private Yard
- Fencing: Gate,Wall
Lot
- Size: 4,356 sqft
Details
- Parcel number: R089868
- Zoning description: SU-1
Construction
Type & style
- Home type: SingleFamily
- Property subtype: Single Family Residence
Materials
- Frame, Stucco
- Roof: Rolled/Hot Mop
Condition
- Resale
- New construction: No
- Year built: 2006
Details
- Builder name: Brennan
Utilities & green energy
- Sewer: Public Sewer
- Water: Public
- Utilities for property: Electricity Connected, Natural Gas Connected, Sewer Connected, Water Connected
Green energy
- Energy generation: None
Community & neighborhood
Security
- Security features: Security Gate
Location
- Region: Rio Rancho
HOA & financial
HOA
- Has HOA: Yes
- HOA fee: $193 quarterly
- Association name: Sara's Meadow Homeowners Association, Inc.
Other
Other facts
- Listing terms: Cash,Conventional,FHA,VA Loan
Price history
| Date | Event | Price |
|---|---|---|
| 8/28/2025 | Sold | -- |
Source: | ||
| 7/27/2025 | Pending sale | $320,000$246/sqft |
Source: | ||
| 7/18/2025 | Listed for sale | $320,000$246/sqft |
Source: | ||
| 6/2/2016 | Sold | -- |
Source: Public Record Report a problem | ||
Public tax history
| Year | Property taxes | Tax assessment |
|---|---|---|
| 2025 | $2,064 -0.3% | $59,152 +3% |
| 2024 | $2,070 +2.6% | $57,430 +3% |
| 2023 | $2,017 +1.9% | $55,757 +3% |
Find assessor info on the county website
Neighborhood: 87124
Nearby schools
GreatSchools rating
- 5/10Rio Rancho Elementary SchoolGrades: K-5Distance: 1.4 mi
- 7/10Rio Rancho Middle SchoolGrades: 6-8Distance: 3.7 mi
- 7/10Rio Rancho High SchoolGrades: 9-12Distance: 2.5 mi
Get a cash offer in 3 minutes
Find out how much your home could sell for in as little as 3 minutes with a no-obligation cash offer.
Estimated market value
$307,100
