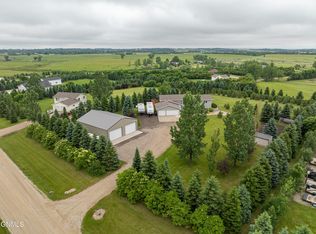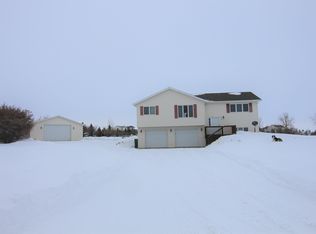PRICE REDUCED! This COUNTRY LIVING home, located on the northeast edge of Bismarck offers privacy, peace, and convenience all in one! Boasting almost 2 acres of land, mature trees and plenty of room for growth. Split entry provides functional living with foyer, laundry and bathroom right as you enter the home. NEW FLOORING throughout! The VAULTED ceilings in upper level create feeling of open floor plan with kitchen, dining and living- an excellent space for entertaining! Main floor also includes master bedroom with WALK-IN CLOSET, additional bedroom and FULL Bath. The lower level is completely updated with NEW carpet, laminate flooring, DRY BAR and SPACIOUS movie/rec room! Tons of Storage, walk-in pantry and so much more. Convenient WALKOUT patio with access to upper deck provides an amazing view of the entire property! More than average SPACE for outdoor parking and storage, along with updated shingles. An extremely WELL MAINTAINED home.... MUST SEE!
This property is off market, which means it's not currently listed for sale or rent on Zillow. This may be different from what's available on other websites or public sources.


