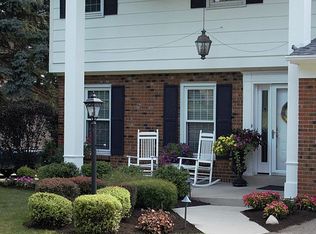Sold for $398,000
$398,000
4421 Springdale Rd, Cincinnati, OH 45251
4beds
2,878sqft
Single Family Residence
Built in 1978
0.63 Acres Lot
$401,500 Zestimate®
$138/sqft
$2,922 Estimated rent
Home value
$401,500
$365,000 - $438,000
$2,922/mo
Zestimate® history
Loading...
Owner options
Explore your selling options
What's special
Just in time for summer! Escape to your own private paradise in this stunning home featuring an inground pool perfect for relaxation and entertaining. 4 spacious bedrooms with updated interior and modern finishes. Expansive living areas, including a formal living room, family room and study. Primary with attached bathroom. Finished basement with bar area, ideal for hosting parties and gatherings. Make this incredible house your dream home!
Zillow last checked: 8 hours ago
Listing updated: July 21, 2025 at 05:26am
Listed by:
Kimberly A Bley 513-518-9831,
eXp Realty 866-212-4991
Bought with:
Candace Johnson, 2018004304
Real of Ohio
Source: Cincy MLS,MLS#: 1842863 Originating MLS: Cincinnati Area Multiple Listing Service
Originating MLS: Cincinnati Area Multiple Listing Service

Facts & features
Interior
Bedrooms & bathrooms
- Bedrooms: 4
- Bathrooms: 3
- Full bathrooms: 2
- 1/2 bathrooms: 1
Primary bedroom
- Features: Bath Adjoins
- Level: Second
- Area: 192
- Dimensions: 16 x 12
Bedroom 2
- Level: Second
- Area: 132
- Dimensions: 12 x 11
Bedroom 3
- Level: Second
- Area: 120
- Dimensions: 12 x 10
Bedroom 4
- Level: Second
- Area: 90
- Dimensions: 10 x 9
Bedroom 5
- Area: 0
- Dimensions: 0 x 0
Primary bathroom
- Features: Shower
Bathroom 1
- Features: Full
- Level: Second
Bathroom 2
- Features: Full
- Level: Second
Bathroom 3
- Features: Partial
- Level: First
Dining room
- Level: First
- Area: 154
- Dimensions: 14 x 11
Family room
- Area: 252
- Dimensions: 21 x 12
Kitchen
- Area: 187
- Dimensions: 17 x 11
Living room
- Area: 204
- Dimensions: 17 x 12
Office
- Level: First
- Area: 99
- Dimensions: 11 x 9
Heating
- Forced Air, Gas
Cooling
- Central Air
Appliances
- Included: Dishwasher, Dryer, Oven/Range, Refrigerator, Washer, Water Heater (Other)
Features
- Windows: Other
- Basement: Full,Partially Finished
Interior area
- Total structure area: 2,878
- Total interior livable area: 2,878 sqft
Property
Parking
- Total spaces: 2
- Parking features: Driveway
- Attached garage spaces: 2
- Has uncovered spaces: Yes
Features
- Levels: Two
- Stories: 2
- Patio & porch: Porch
- Has private pool: Yes
- Pool features: In Ground
Lot
- Size: 0.63 Acres
Details
- Additional structures: Shed(s)
- Parcel number: 5100191009700
- Zoning description: Residential
Construction
Type & style
- Home type: SingleFamily
- Architectural style: Traditional
- Property subtype: Single Family Residence
Materials
- Brick
- Foundation: Concrete Perimeter
- Roof: Shingle
Condition
- New construction: No
- Year built: 1978
Utilities & green energy
- Gas: Natural
- Sewer: Public Sewer
- Water: Public
Green energy
- Energy efficient items: No
Community & neighborhood
Location
- Region: Cincinnati
HOA & financial
HOA
- Has HOA: No
Other
Other facts
- Listing terms: No Special Financing,VA Loan
Price history
| Date | Event | Price |
|---|---|---|
| 7/18/2025 | Sold | $398,000+3.4%$138/sqft |
Source: | ||
| 6/10/2025 | Pending sale | $385,000$134/sqft |
Source: | ||
| 6/6/2025 | Listed for sale | $385,000+10.6%$134/sqft |
Source: | ||
| 3/3/2023 | Sold | $348,000+5.5%$121/sqft |
Source: | ||
| 2/6/2023 | Pending sale | $330,000$115/sqft |
Source: | ||
Public tax history
| Year | Property taxes | Tax assessment |
|---|---|---|
| 2024 | $6,514 -0.5% | $121,800 |
| 2023 | $6,549 +26.8% | $121,800 +55.7% |
| 2022 | $5,163 -0.2% | $78,250 |
Find assessor info on the county website
Neighborhood: 45251
Nearby schools
GreatSchools rating
- 5/10Colerain Elementary SchoolGrades: K-5Distance: 0.3 mi
- 6/10Colerain Middle SchoolGrades: 6-8Distance: 0.4 mi
- 5/10Colerain High SchoolGrades: 9-12Distance: 1 mi
Get a cash offer in 3 minutes
Find out how much your home could sell for in as little as 3 minutes with a no-obligation cash offer.
Estimated market value
$401,500
