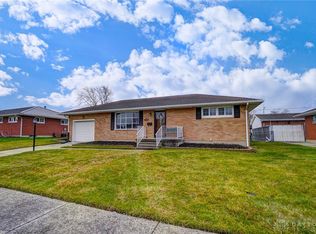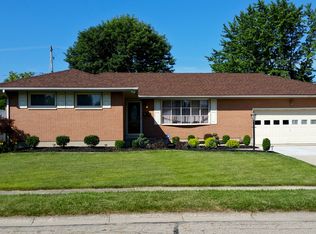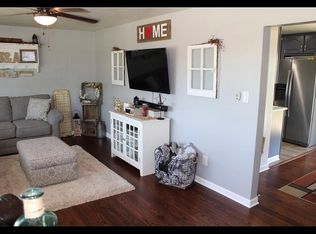Closed
Zestimate®
$209,900
4421 Tulane Rd, Springfield, OH 45503
3beds
1,325sqft
Single Family Residence
Built in 1966
9,147.6 Square Feet Lot
$209,900 Zestimate®
$158/sqft
$1,940 Estimated rent
Home value
$209,900
$199,000 - $220,000
$1,940/mo
Zestimate® history
Loading...
Owner options
Explore your selling options
What's special
Welcome to this well-maintained Northridge home!!! Updates include water heater within the last 3 years, metal roof within the last 5 years and appliances within the last 5 years!! Home features full basement, fenced in yard and sellers put bar in the dining room for extra entertaining space. Lots of space!!! Dont forget about the 3-car garage!! Set up a showing today to see all the possibilities!
Zillow last checked: 8 hours ago
Listing updated: September 08, 2025 at 11:31am
Listed by:
Jeff Horne 937-322-0352,
Coldwell Banker Heritage
Bought with:
Linda K. Harper, 000442008
Howard Hanna Real Estate Services
Source: WRIST,MLS#: 1040624
Facts & features
Interior
Bedrooms & bathrooms
- Bedrooms: 3
- Bathrooms: 3
- Full bathrooms: 1
- 1/2 bathrooms: 2
Bedroom 1
- Level: First
- Area: 143 Square Feet
- Dimensions: 13.00 x 11.00
Bedroom 2
- Level: First
- Area: 132 Square Feet
- Dimensions: 12.00 x 11.00
Bedroom 3
- Level: First
- Area: 110 Square Feet
- Dimensions: 11.00 x 10.00
Dining room
- Level: First
- Area: 143 Square Feet
- Dimensions: 11.00 x 13.00
Kitchen
- Level: First
- Area: 187 Square Feet
- Dimensions: 11.00 x 17.00
Living room
- Level: First
- Area: 231 Square Feet
- Dimensions: 11.00 x 21.00
Heating
- Forced Air, Natural Gas
Cooling
- Central Air, Whole House Fan
Appliances
- Included: Dishwasher, Microwave, Range, Refrigerator
Features
- Ceiling Fan(s)
- Basement: Full,Partially Finished
- Has fireplace: No
Interior area
- Total structure area: 1,325
- Total interior livable area: 1,325 sqft
Property
Parking
- Parking features: Garage Door Opener
Features
- Levels: One
- Stories: 1
- Patio & porch: Patio
- Fencing: Fenced
Lot
- Size: 9,147 sqft
- Dimensions: 76 x 120
- Features: Residential Lot
Details
- Parcel number: 2200300021302023
Construction
Type & style
- Home type: SingleFamily
- Property subtype: Single Family Residence
Materials
- Brick
Condition
- Year built: 1966
Utilities & green energy
- Sewer: Public Sewer
- Water: Supplied Water
Community & neighborhood
Location
- Region: Springfield
- Subdivision: Northridge Sub
Other
Other facts
- Listing terms: Cash,Conventional,FHA,Rural Housing Service,VA Loan
Price history
| Date | Event | Price |
|---|---|---|
| 9/4/2025 | Sold | $209,900$158/sqft |
Source: | ||
| 8/18/2025 | Pending sale | $209,900$158/sqft |
Source: | ||
| 8/11/2025 | Listed for sale | $209,900$158/sqft |
Source: | ||
Public tax history
| Year | Property taxes | Tax assessment |
|---|---|---|
| 2024 | $2,146 +3.4% | $49,070 |
| 2023 | $2,075 -0.4% | $49,070 |
| 2022 | $2,083 -0.9% | $49,070 +17% |
Find assessor info on the county website
Neighborhood: Northridge
Nearby schools
GreatSchools rating
- 4/10Northridge Elementary SchoolGrades: K-5Distance: 0.2 mi
- NANorthridge Middle SchoolGrades: 6-8Distance: 0.2 mi
- 5/10Kenton Ridge High SchoolGrades: 9-12Distance: 0.3 mi
Get pre-qualified for a loan
At Zillow Home Loans, we can pre-qualify you in as little as 5 minutes with no impact to your credit score.An equal housing lender. NMLS #10287.
Sell with ease on Zillow
Get a Zillow Showcase℠ listing at no additional cost and you could sell for —faster.
$209,900
2% more+$4,198
With Zillow Showcase(estimated)$214,098


