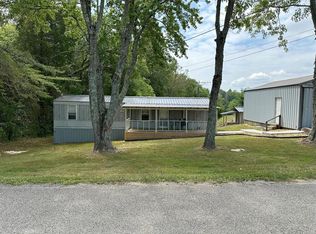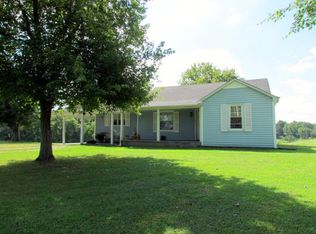Sold for $355,000 on 01/17/25
$355,000
4421 Window Cliff Rd, Baxter, TN 38544
3beds
1,730sqft
Site Built New Construction
Built in 2024
0.46 Acres Lot
$363,000 Zestimate®
$205/sqft
$1,940 Estimated rent
Home value
$363,000
$301,000 - $439,000
$1,940/mo
Zestimate® history
Loading...
Owner options
Explore your selling options
What's special
New build sitting on a large corner lot w/ hardie exterior & all the extras. You are welcomed w/ 10' ceilings in the main areas & 9' in the rest of the house, USA made engineered flooring, soft close cabinets + glass doors, quartz countertops w/ a spacious island, & premium Frigidaire ss appliances. The split bedroom layout provides well sized rooms w/ walk in closets, full bathroom, tiled bath, notched compartments, & the laundry/mudroom off the garage offers extra cabinetry as well. Your spacious primary suite will be a retreat w/ an oversized tub + tiled shower, & walk-in closet with built-in dressers. Off the kitchen area is your large covered back deck to enjoy, & out front a covered porch + large concrete driveway plus turnaround w/ a true 2 car garage. You are conveniently located to town, a short drive to Cookeville Boat Dock on Center Hill Lake, Burgess Falls, Southern Hills Golf Course, and near I-40. 1yr builder warranty & 10 yr HVAC warranty.
Zillow last checked: 8 hours ago
Listing updated: March 20, 2025 at 08:23pm
Listed by:
Heather Skender-Newton,
Skender-Newton Realty,
Katy Farley,
Skender-Newton Realty
Bought with:
Sabrina Brazle
The Realty Firm
Source: UCMLS,MLS#: 231510
Facts & features
Interior
Bedrooms & bathrooms
- Bedrooms: 3
- Bathrooms: 2
- Full bathrooms: 2
- Main level bedrooms: 3
Primary bedroom
- Level: Main
Bedroom 2
- Level: Main
Bedroom 3
- Level: Main
Dining room
- Level: Main
Kitchen
- Level: Main
Living room
- Level: Main
Heating
- Electric, Central
Cooling
- Central Air
Appliances
- Included: Dishwasher, Electric Oven, Refrigerator, Electric Range, Microwave, Electric Water Heater
- Laundry: Main Level
Features
- New Floor Covering, New Paint, Ceiling Fan(s), Walk-In Closet(s)
- Windows: Double Pane Windows
- Basement: Crawl Space
- Has fireplace: No
- Fireplace features: None
Interior area
- Total structure area: 1,730
- Total interior livable area: 1,730 sqft
Property
Parking
- Total spaces: 2
- Parking features: Concrete, Attached, Garage
- Has attached garage: Yes
- Covered spaces: 2
- Has uncovered spaces: Yes
Features
- Levels: One
- Patio & porch: Porch, Covered, Deck
Lot
- Size: 0.46 Acres
- Features: Corner Lot, Cleared
Details
- Parcel number: 111B A 020.00
Construction
Type & style
- Home type: SingleFamily
- Property subtype: Site Built New Construction
Materials
- Brick, HardiPlank Type, Frame
- Roof: Composition
Condition
- New Construction
- New construction: Yes
- Year built: 2024
Utilities & green energy
- Electric: Circuit Breakers
- Sewer: Septic Tank
- Water: Utility District
- Utilities for property: Natural Gas Not Available
Community & neighborhood
Security
- Security features: Smoke Detector(s)
Location
- Region: Baxter
- Subdivision: Cane Creek Farm
Other
Other facts
- Road surface type: Paved
Price history
| Date | Event | Price |
|---|---|---|
| 1/17/2025 | Sold | $355,000-1.4%$205/sqft |
Source: | ||
| 1/3/2025 | Pending sale | $359,929$208/sqft |
Source: | ||
| 12/13/2024 | Contingent | $359,929$208/sqft |
Source: | ||
| 12/13/2024 | Pending sale | $359,929$208/sqft |
Source: | ||
| 12/3/2024 | Price change | $359,929-2.7%$208/sqft |
Source: | ||
Public tax history
| Year | Property taxes | Tax assessment |
|---|---|---|
| 2024 | $266 | $10,000 |
| 2023 | $266 | $10,000 |
Find assessor info on the county website
Neighborhood: 38544
Nearby schools
GreatSchools rating
- 6/10Baxter Elementary SchoolGrades: 2-4Distance: 5.6 mi
- 5/10Upperman Middle SchoolGrades: 5-8Distance: 6.7 mi
- 5/10Upperman High SchoolGrades: 9-12Distance: 6.7 mi

Get pre-qualified for a loan
At Zillow Home Loans, we can pre-qualify you in as little as 5 minutes with no impact to your credit score.An equal housing lender. NMLS #10287.
Sell for more on Zillow
Get a free Zillow Showcase℠ listing and you could sell for .
$363,000
2% more+ $7,260
With Zillow Showcase(estimated)
$370,260
