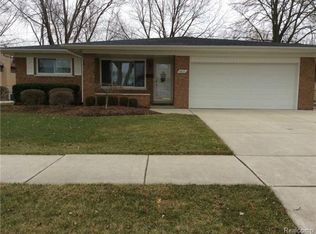Sold for $351,000
$351,000
44211 Brandywyne Rd, Canton, MI 48187
3beds
1,929sqft
Single Family Residence
Built in 1971
7,405.2 Square Feet Lot
$361,300 Zestimate®
$182/sqft
$2,597 Estimated rent
Home value
$361,300
$332,000 - $394,000
$2,597/mo
Zestimate® history
Loading...
Owner options
Explore your selling options
What's special
Welcome to this beautifully updated brick ranch, perfectly located within the highly sought-after Plymouth-Canton school district. Solid hardwood floors flow through most of the main level, adding warmth and character to the home. The entry level offers three spacious bedrooms and one and a half baths, including a recently renovated full bath. The open-concept kitchen features an eat-in dining area and a large sliding door that leads to the expansive, well-maintained backyard — perfect for outdoor gatherings. Installed in 2019, the back patio with its charming pergola creates the perfect setting for relaxing or entertaining. The partially finished basement with egress provides a generous amount of additional living space, plus ample room for storage. Energy-conscious features include blown-in insulation and vinyl windows for improved efficiency. Located in the desirable Windsor Park neighborhood, residents enjoy access to scenic walking trails and two beautiful parks — an ideal setting for outdoor enthusiasts. HIGHEST AND BEST BY 8/12 8:00PM.
Zillow last checked: 8 hours ago
Listing updated: September 17, 2025 at 06:44am
Listed by:
Janette Cook 248-830-5273,
@properties Christie's Int'l R.E. Royal Oak
Bought with:
Antonio Ciarelli, 6501462817
KW Professionals
Source: Realcomp II,MLS#: 20251025083
Facts & features
Interior
Bedrooms & bathrooms
- Bedrooms: 3
- Bathrooms: 2
- Full bathrooms: 1
- 1/2 bathrooms: 1
Primary bedroom
- Level: Entry
- Area: 120
- Dimensions: 12 X 10
Bedroom
- Level: Entry
- Area: 88
- Dimensions: 11 X 8
Bedroom
- Level: Entry
- Area: 99
- Dimensions: 11 X 9
Family room
- Level: Entry
- Area: 225
- Dimensions: 15 X 15
Kitchen
- Level: Entry
- Area: 208
- Dimensions: 16 X 13
Heating
- Forced Air, Natural Gas
Cooling
- Ceiling Fans, Central Air
Features
- Basement: Partially Finished
- Has fireplace: No
Interior area
- Total interior livable area: 1,929 sqft
- Finished area above ground: 1,129
- Finished area below ground: 800
Property
Parking
- Total spaces: 2
- Parking features: Two Car Garage, Attached
- Attached garage spaces: 2
Features
- Levels: One
- Stories: 1
- Entry location: GroundLevelwSteps
- Pool features: None
Lot
- Size: 7,405 sqft
- Dimensions: 60 x 120
Details
- Parcel number: 71012010125000
- Special conditions: Short Sale No,Standard
Construction
Type & style
- Home type: SingleFamily
- Architectural style: Ranch
- Property subtype: Single Family Residence
Materials
- Brick
- Foundation: Basement, Poured
Condition
- New construction: No
- Year built: 1971
Utilities & green energy
- Sewer: Public Sewer
- Water: Public
Community & neighborhood
Location
- Region: Canton
- Subdivision: WINDSOR PARK SUB
HOA & financial
HOA
- Has HOA: Yes
- HOA fee: $120 annually
Other
Other facts
- Listing agreement: Exclusive Right To Sell
- Listing terms: Cash,Conventional,FHA,Va Loan
Price history
| Date | Event | Price |
|---|---|---|
| 9/12/2025 | Sold | $351,000+0.3%$182/sqft |
Source: | ||
| 8/13/2025 | Pending sale | $349,999$181/sqft |
Source: | ||
| 8/9/2025 | Listed for sale | $349,999+32.1%$181/sqft |
Source: | ||
| 5/12/2021 | Sold | $265,000+20.5%$137/sqft |
Source: Public Record Report a problem | ||
| 3/25/2019 | Sold | $220,000+2.4%$114/sqft |
Source: Public Record Report a problem | ||
Public tax history
| Year | Property taxes | Tax assessment |
|---|---|---|
| 2025 | -- | $129,700 +9.6% |
| 2024 | -- | $118,300 +9.2% |
| 2023 | -- | $108,300 +3.6% |
Find assessor info on the county website
Neighborhood: 48187
Nearby schools
GreatSchools rating
- 7/10Hulsing Elementary SchoolGrades: PK-5Distance: 0.6 mi
- 9/10Canton High SchoolGrades: 6-12Distance: 0.7 mi
- 9/10Plymouth High SchoolGrades: 6-12Distance: 1.2 mi
Get a cash offer in 3 minutes
Find out how much your home could sell for in as little as 3 minutes with a no-obligation cash offer.
Estimated market value
$361,300
