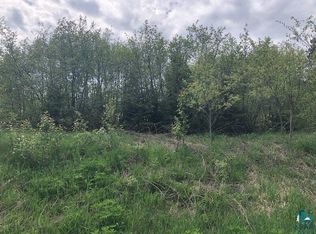Sold for $282,500
$282,500
4422 Decker Rd, Duluth, MN 55811
3beds
1,858sqft
Single Family Residence
Built in 1971
0.64 Acres Lot
$303,800 Zestimate®
$152/sqft
$2,417 Estimated rent
Home value
$303,800
$264,000 - $349,000
$2,417/mo
Zestimate® history
Loading...
Owner options
Explore your selling options
What's special
Discover tranquility in this beautifully maintained family home, complete with a two-stall attached garage. Tucked into a scenic setting, this home features a main floor with three comfortable bedrooms, a spacious living room warmed by a wood-burning fireplace, a charming kitchen, and an inviting dining area. The primary bedroom offers the added luxury of a private 3/4 bath, while a new mini-split air conditioner provides extra comfort during warm months. The lower level opens up with a walk-out family room, ideal for entertaining or unwinding by a second wood-burning fireplace. A versatile bonus room, once a wood shop, offers space for hobbies or additional storage. Outdoors, a serene, tree-lined backyard with creek views makes a picturesque setting to enjoy from the screened-in porch—a perfect spot for seasonal enjoyment. With fresh paint and updated bathroom fixtures, this cherished home is move-in ready and waiting for new memories to be made. Call today for a showing.
Zillow last checked: 8 hours ago
Listing updated: May 05, 2025 at 05:23pm
Listed by:
Jordan DeCaro 218-428-0861,
RE/MAX Results
Bought with:
Deanna Blue, MN 40380647|WI 82710-94
D Page Blue, LLC
Source: Lake Superior Area Realtors,MLS#: 6116997
Facts & features
Interior
Bedrooms & bathrooms
- Bedrooms: 3
- Bathrooms: 2
- Full bathrooms: 1
- 3/4 bathrooms: 1
- Main level bedrooms: 1
Primary bedroom
- Level: Main
- Area: 174.42 Square Feet
- Dimensions: 15.3 x 11.4
Bedroom
- Level: Main
- Area: 193.31 Square Feet
- Dimensions: 13.7 x 14.11
Bedroom
- Level: Main
- Area: 128.78 Square Feet
- Dimensions: 13.7 x 9.4
Dining room
- Level: Main
- Area: 125.76 Square Feet
- Dimensions: 13.1 x 9.6
Family room
- Level: Lower
- Area: 565.75 Square Feet
- Dimensions: 26.8 x 21.11
Kitchen
- Level: Main
- Area: 123.3 Square Feet
- Dimensions: 13.7 x 9
Laundry
- Level: Lower
- Area: 83.52 Square Feet
- Dimensions: 11.6 x 7.2
Living room
- Level: Main
- Area: 350.9 Square Feet
- Dimensions: 14.5 x 24.2
Storage
- Level: Lower
- Area: 62.86 Square Feet
- Dimensions: 9.11 x 6.9
Sun room
- Level: Main
- Area: 263.61 Square Feet
- Dimensions: 10.1 x 26.1
Utility room
- Level: Lower
- Area: 126.49 Square Feet
- Dimensions: 13.9 x 9.1
Workshop
- Level: Lower
- Area: 66.12 Square Feet
- Dimensions: 11.6 x 5.7
Heating
- Baseboard, Boiler, Heat Pump, Hot Water, Ductless, Natural Gas
Cooling
- Ductless
Features
- Basement: Full,Partially Finished,Walkout,Family/Rec Room,Fireplace,Utility Room,Washer Hook-Ups,Dryer Hook-Ups
- Number of fireplaces: 1
- Fireplace features: Gas, Basement
Interior area
- Total interior livable area: 1,858 sqft
- Finished area above ground: 1,331
- Finished area below ground: 527
Property
Parking
- Total spaces: 2
- Parking features: Attached
- Attached garage spaces: 2
Lot
- Size: 0.64 Acres
- Dimensions: 150' x 187'
- Features: Many Trees
- Residential vegetation: Heavily Wooded
Details
- Foundation area: 1410
- Parcel number: 010271005585
Construction
Type & style
- Home type: SingleFamily
- Architectural style: Ranch
- Property subtype: Single Family Residence
Materials
- Brick, Wood, Frame/Wood
- Foundation: Concrete Perimeter
Condition
- Previously Owned
- Year built: 1971
Utilities & green energy
- Electric: Minnesota Power
- Sewer: Public Sewer
- Water: Public
Community & neighborhood
Location
- Region: Duluth
Other
Other facts
- Listing terms: Cash,Conventional
Price history
| Date | Event | Price |
|---|---|---|
| 12/18/2024 | Sold | $282,500+8.7%$152/sqft |
Source: | ||
| 11/19/2024 | Pending sale | $259,900$140/sqft |
Source: | ||
| 11/14/2024 | Listed for sale | $259,900-3.7%$140/sqft |
Source: | ||
| 6/12/2024 | Sold | $270,000+4.2%$145/sqft |
Source: | ||
| 6/2/2024 | Pending sale | $259,000$139/sqft |
Source: | ||
Public tax history
| Year | Property taxes | Tax assessment |
|---|---|---|
| 2024 | $4,070 +11.7% | $279,000 -6% |
| 2023 | $3,644 +7.9% | $296,700 +16.3% |
| 2022 | $3,378 +11.3% | $255,100 +16% |
Find assessor info on the county website
Neighborhood: Duluth Heights
Nearby schools
GreatSchools rating
- 7/10Piedmont Elementary SchoolGrades: PK-5Distance: 1.2 mi
- 3/10Lincoln Park Middle SchoolGrades: 6-8Distance: 2.7 mi
- 5/10Denfeld Senior High SchoolGrades: 9-12Distance: 3.6 mi

Get pre-qualified for a loan
At Zillow Home Loans, we can pre-qualify you in as little as 5 minutes with no impact to your credit score.An equal housing lender. NMLS #10287.
