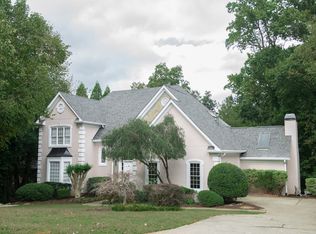Closed
$750,000
4422 Dunmore Rd NE, Marietta, GA 30068
5beds
3,949sqft
Single Family Residence
Built in 1989
0.36 Acres Lot
$737,300 Zestimate®
$190/sqft
$4,431 Estimated rent
Home value
$737,300
$686,000 - $796,000
$4,431/mo
Zestimate® history
Loading...
Owner options
Explore your selling options
What's special
Welcome to 4422 Dunmore Road, located in one of East Cobb's most desirable, walkable neighborhoods and zoned for the top-rated Walton High School district. This spacious 5-bedroom, 4-bathroom home features a sought-after layout with a bedroom and full bath on the main level-ideal for guests or multi-generational living. The home includes a partially finished basement with roughed-in plumbing for a bathroom, offering excellent potential for additional living space, a home gym, or a recreation area. While the home is ready for cosmetic updates, it's a fantastic opportunity to personalize and make it your own. Situated in a beautifully landscaped community with mature trees and wide sidewalks, and just minutes from major highways, shopping, and dining-this is a rare chance to create your dream home in a prime Marietta location.
Zillow last checked: 8 hours ago
Listing updated: August 29, 2025 at 09:02am
Listed by:
Lisa Swann 6788957478,
Keller Williams Realty Atlanta North
Bought with:
Cyndi Contrucci, 339619
Keller Williams Realty Atlanta North
Source: GAMLS,MLS#: 10563241
Facts & features
Interior
Bedrooms & bathrooms
- Bedrooms: 5
- Bathrooms: 4
- Full bathrooms: 4
- Main level bathrooms: 1
- Main level bedrooms: 1
Dining room
- Features: Seats 12+
Kitchen
- Features: Breakfast Area, Breakfast Bar
Heating
- Central, Natural Gas
Cooling
- Ceiling Fan(s), Central Air
Appliances
- Included: Dishwasher, Disposal, Double Oven, Dryer, Refrigerator, Washer
- Laundry: Mud Room
Features
- High Ceilings, Rear Stairs
- Flooring: Carpet, Hardwood
- Basement: Finished,Interior Entry,Partial
- Number of fireplaces: 1
- Fireplace features: Factory Built, Family Room
- Common walls with other units/homes: No Common Walls
Interior area
- Total structure area: 3,949
- Total interior livable area: 3,949 sqft
- Finished area above ground: 3,485
- Finished area below ground: 464
Property
Parking
- Total spaces: 2
- Parking features: Attached, Garage
- Has attached garage: Yes
Features
- Levels: Two
- Stories: 2
- Patio & porch: Porch, Screened
- Body of water: None
Lot
- Size: 0.36 Acres
- Features: Other
Details
- Parcel number: 16104400480
- Special conditions: As Is
Construction
Type & style
- Home type: SingleFamily
- Architectural style: Traditional
- Property subtype: Single Family Residence
Materials
- Brick, Stone
- Roof: Composition
Condition
- Resale
- New construction: No
- Year built: 1989
Details
- Warranty included: Yes
Utilities & green energy
- Electric: 220 Volts
- Sewer: Public Sewer
- Water: Public
- Utilities for property: Cable Available, Electricity Available, Natural Gas Available
Community & neighborhood
Community
- Community features: None
Location
- Region: Marietta
- Subdivision: Hampton Woods
HOA & financial
HOA
- Has HOA: Yes
- HOA fee: $750 annually
- Services included: Swimming, Tennis
Other
Other facts
- Listing agreement: Exclusive Right To Sell
- Listing terms: Cash,Conventional,FHA,VA Loan
Price history
| Date | Event | Price |
|---|---|---|
| 8/29/2025 | Sold | $750,000-11.8%$190/sqft |
Source: | ||
| 8/14/2025 | Pending sale | $850,000$215/sqft |
Source: | ||
| 8/5/2025 | Price change | $850,000-5%$215/sqft |
Source: | ||
| 7/13/2025 | Listed for sale | $895,000$227/sqft |
Source: | ||
Public tax history
| Year | Property taxes | Tax assessment |
|---|---|---|
| 2024 | $1,891 +12.2% | $274,952 |
| 2023 | $1,685 -6.5% | $274,952 +12% |
| 2022 | $1,803 | $245,388 |
Find assessor info on the county website
Neighborhood: 30068
Nearby schools
GreatSchools rating
- 8/10Mount Bethel Elementary SchoolGrades: PK-5Distance: 0.7 mi
- 8/10Dickerson Middle SchoolGrades: 6-8Distance: 0.2 mi
- 10/10Walton High SchoolGrades: 9-12Distance: 1.8 mi
Schools provided by the listing agent
- Elementary: Mount Bethel
- Middle: Dickerson
- High: Walton
Source: GAMLS. This data may not be complete. We recommend contacting the local school district to confirm school assignments for this home.
Get a cash offer in 3 minutes
Find out how much your home could sell for in as little as 3 minutes with a no-obligation cash offer.
Estimated market value$737,300
Get a cash offer in 3 minutes
Find out how much your home could sell for in as little as 3 minutes with a no-obligation cash offer.
Estimated market value
$737,300
