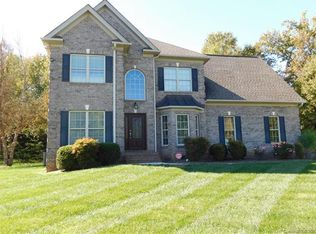Closed
$390,000
4422 Harbor Inn Rd, Rock Hill, SC 29732
3beds
1,715sqft
Single Family Residence
Built in 1976
0.23 Acres Lot
$393,200 Zestimate®
$227/sqft
$2,064 Estimated rent
Home value
$393,200
$370,000 - $421,000
$2,064/mo
Zestimate® history
Loading...
Owner options
Explore your selling options
What's special
Stunning 3 bed/2.5 bath home is ready for new owners! Buyers will love the open floor plan and multiple outdoor spaces! Updated kitchen features crisp white cabinetry, stainless appliances, breakfast bar and dining space, plus a built in vacuum system! Beautiful woodwork and crown molding can be found in almost every room! Primary suite on main level features a tray ceiling w/recessed lighting, primary bath with double sinks, tiled shower/tub combo and dressing area w/built in closets! Upper level features a nice sized loft w/built in shelving and two bedrooms that share a Jack and Jill bathroom. Enjoy outdoor entertaining and relaxing on 2 decks! One faces the lake and the other has a stone fireplace! The lake club within walking distance down the road offers boat slips and jet ski ports annually. If interested, please contact Rusty@Dentonmarinagroup.com to verify availability! Don't miss your opportunity to start living your lakestyle dream!
Zillow last checked: 8 hours ago
Listing updated: November 20, 2024 at 06:29am
Listing Provided by:
Mike Abernethy 980-254-1008,
EXP Realty LLC Ballantyne
Bought with:
Will Hudson
DASH Carolina
Source: Canopy MLS as distributed by MLS GRID,MLS#: 4140677
Facts & features
Interior
Bedrooms & bathrooms
- Bedrooms: 3
- Bathrooms: 3
- Full bathrooms: 2
- 1/2 bathrooms: 1
- Main level bedrooms: 1
Primary bedroom
- Level: Main
Bedroom s
- Level: Upper
Bathroom full
- Level: Main
Bathroom half
- Level: Main
Bathroom full
- Level: Upper
Dining area
- Level: Main
Great room
- Level: Main
Kitchen
- Level: Main
Laundry
- Level: Main
Loft
- Level: Upper
Heating
- Heat Pump
Cooling
- Ceiling Fan(s), Central Air, Heat Pump
Appliances
- Included: Dishwasher, Electric Oven, Electric Range, Electric Water Heater, Exhaust Fan, Self Cleaning Oven, Washer/Dryer
- Laundry: Electric Dryer Hookup, Laundry Room, Main Level
Features
- Breakfast Bar, Built-in Features, Walk-In Pantry
- Flooring: Carpet, Tile, Wood
- Doors: French Doors
- Has basement: No
- Attic: Pull Down Stairs
- Fireplace features: Outside
Interior area
- Total structure area: 1,715
- Total interior livable area: 1,715 sqft
- Finished area above ground: 1,715
- Finished area below ground: 0
Property
Parking
- Parking features: Driveway
- Has uncovered spaces: Yes
Features
- Levels: Two
- Stories: 2
- Patio & porch: Deck, Front Porch, Rear Porch
Lot
- Size: 0.23 Acres
- Dimensions: 147 x 109 x 127
- Features: Corner Lot
Details
- Parcel number: 5860000128
- Zoning: RC-II
- Special conditions: Standard
Construction
Type & style
- Home type: SingleFamily
- Architectural style: Traditional
- Property subtype: Single Family Residence
Materials
- Vinyl
- Foundation: Crawl Space
- Roof: Shingle
Condition
- New construction: No
- Year built: 1976
Utilities & green energy
- Sewer: Septic Installed
- Water: City
Community & neighborhood
Location
- Region: Rock Hill
- Subdivision: Palmer Estates
Other
Other facts
- Listing terms: Cash,Conventional,FHA,VA Loan
- Road surface type: Concrete, Paved
Price history
| Date | Event | Price |
|---|---|---|
| 11/18/2024 | Sold | $390,000+0%$227/sqft |
Source: | ||
| 10/22/2024 | Listed for sale | $389,900+2.6%$227/sqft |
Source: | ||
| 7/3/2024 | Listing removed | -- |
Source: | ||
| 6/22/2024 | Pending sale | $379,900$222/sqft |
Source: | ||
| 6/22/2024 | Listed for sale | $379,900$222/sqft |
Source: | ||
Public tax history
| Year | Property taxes | Tax assessment |
|---|---|---|
| 2025 | -- | $22,074 +111.9% |
| 2024 | $1,459 -2.5% | $10,415 |
| 2023 | $1,497 -0.3% | $10,415 |
Find assessor info on the county website
Neighborhood: 29732
Nearby schools
GreatSchools rating
- 8/10Mount Gallant Elementary SchoolGrades: K-5Distance: 1.2 mi
- 5/10Dutchman Creek Middle SchoolGrades: 6-8Distance: 1.4 mi
- 6/10Northwestern High SchoolGrades: 9-12Distance: 5.4 mi
Schools provided by the listing agent
- Elementary: Mount Gallant
- Middle: Dutchman Creek
- High: Northwestern
Source: Canopy MLS as distributed by MLS GRID. This data may not be complete. We recommend contacting the local school district to confirm school assignments for this home.
Get a cash offer in 3 minutes
Find out how much your home could sell for in as little as 3 minutes with a no-obligation cash offer.
Estimated market value
$393,200
