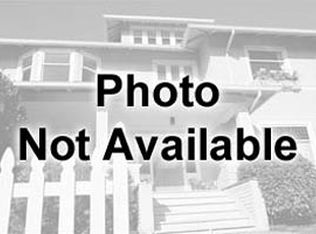Sold for $250,000
$250,000
4422 N Union Rd, Forreston, IL 61030
3beds
1,540sqft
Single Family Residence
Built in 1982
4.73 Acres Lot
$301,500 Zestimate®
$162/sqft
$1,718 Estimated rent
Home value
$301,500
$283,000 - $320,000
$1,718/mo
Zestimate® history
Loading...
Owner options
Explore your selling options
What's special
MUST SEE! Recently remodeled 3 bedroom/2 bath ranch style home sitting on a 4.73 acre lot. Gorgeous large red barn with skylights and metal roof. Two additional outbuildings. The home boasts a beautiful stone accent wall with new electric fireplace in living room. New flooring throughout entire home; carpet in bedrooms and vinyl planks in living room, dining room and kitchen. The kitchen flaunts striking black countertops with view of the large backyard. Freshly painted with neutral colors. New light fixtures and ceiling fans throughout. Main bathroom remodeled with walk-in tile shower. Ample recently finished two car garage. New roof installed October 2021. HOME WARRANTY INCLUDED.
Zillow last checked: 8 hours ago
Listing updated: April 29, 2023 at 11:46am
Listed by:
Meagan Lazcano,
Door To Door Realty
Bought with:
Tracy Shuman, 475186887
Re/Max Property Source
Source: NorthWest Illinois Alliance of REALTORS®,MLS#: 202207884
Facts & features
Interior
Bedrooms & bathrooms
- Bedrooms: 3
- Bathrooms: 2
- Full bathrooms: 2
- Main level bathrooms: 2
- Main level bedrooms: 3
Primary bedroom
- Level: Main
- Area: 189.82
- Dimensions: 14.42 x 13.17
Bedroom 2
- Level: Main
- Area: 145.93
- Dimensions: 13.17 x 11.08
Bedroom 3
- Level: Main
- Area: 88
- Dimensions: 11 x 8
Dining room
- Level: Main
- Area: 145.83
- Dimensions: 14 x 10.42
Kitchen
- Level: Main
- Area: 118
- Dimensions: 12 x 9.83
Living room
- Level: Main
- Area: 262.24
- Dimensions: 19.92 x 13.17
Heating
- Propane
Cooling
- Central Air
Appliances
- Included: Refrigerator, Stove/Cooktop, LP Gas Tank, Gas Water Heater
- Laundry: In Basement
Features
- Solid Surface Counters
- Basement: Full,Sump Pump
- Has fireplace: Yes
- Fireplace features: Electric
Interior area
- Total structure area: 1,540
- Total interior livable area: 1,540 sqft
- Finished area above ground: 1,540
- Finished area below ground: 0
Property
Parking
- Total spaces: 2
- Parking features: Attached
- Garage spaces: 2
Features
- Has view: Yes
- View description: Country
Lot
- Size: 4.73 Acres
Details
- Additional structures: Outbuilding
- Parcel number: 0716400005
Construction
Type & style
- Home type: SingleFamily
- Architectural style: Ranch
- Property subtype: Single Family Residence
Materials
- Siding
- Roof: Shingle
Condition
- Year built: 1982
Utilities & green energy
- Electric: Circuit Breakers
- Sewer: Septic Tank
- Water: Well
Community & neighborhood
Location
- Region: Forreston
- Subdivision: IL
Other
Other facts
- Price range: $250K - $250K
- Ownership: Fee Simple
- Road surface type: Gravel
Price history
| Date | Event | Price |
|---|---|---|
| 4/28/2023 | Sold | $250,000-9.1%$162/sqft |
Source: | ||
| 4/3/2023 | Pending sale | $274,900$179/sqft |
Source: | ||
| 1/31/2023 | Price change | $274,900-5.2%$179/sqft |
Source: | ||
| 12/21/2022 | Listed for sale | $289,900+93.3%$188/sqft |
Source: | ||
| 9/15/2011 | Sold | $150,000$97/sqft |
Source: | ||
Public tax history
Tax history is unavailable.
Neighborhood: 61030
Nearby schools
GreatSchools rating
- 9/10Forreston Grade SchoolGrades: 1-5Distance: 3.5 mi
- 6/10Forreston Jr/Sr High SchoolGrades: 6-12Distance: 3.7 mi
- NAGerman Valley Grade SchoolGrades: PK-KDistance: 11.1 mi
Schools provided by the listing agent
- Elementary: ForestVille Valley 221
- Middle: ForestVille Valley 221
- High: ForestVille Valley 221
- District: ForestVille Valley 221
Source: NorthWest Illinois Alliance of REALTORS®. This data may not be complete. We recommend contacting the local school district to confirm school assignments for this home.
Get pre-qualified for a loan
At Zillow Home Loans, we can pre-qualify you in as little as 5 minutes with no impact to your credit score.An equal housing lender. NMLS #10287.
