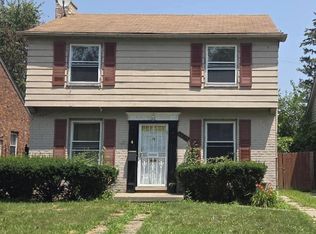Sold for $162,000
$162,000
4422 Yorkshire Rd, Detroit, MI 48224
3beds
1,015sqft
Single Family Residence
Built in 1935
4,791.6 Square Feet Lot
$163,400 Zestimate®
$160/sqft
$1,292 Estimated rent
Home value
$163,400
$149,000 - $180,000
$1,292/mo
Zestimate® history
Loading...
Owner options
Explore your selling options
What's special
Welcome to this beautifully updated home nestled in the heart of Detroit’s sought-after East English Village. Bursting with natural light and timeless charm, this home features original hardwood floors throughout and a warm, inviting living room complete with large windows and a cozy natural fireplace.
The bright, spacious kitchen is a true highlight, offering ample cabinet space, granite and butcher block countertops and stainless steel appliances. Each bedroom offers generous space and storage, with the upstairs primary bedroom boasting an oversized closet for all your storage needs. The 2nd room on the first floor can be utilized as a 2nd bedroom, flex space or office.
Step outside to enjoy the fully fenced backyard, perfect for entertaining or relaxing on the large patio. The property also includes a 2-car detached garage for added convenience. Major mechanical updates include a new furnace and water heater in 2016. The sale includes both portable A/C units.
Don’t miss the opportunity to live in one of Detroit’s most desirable neighborhoods—schedule your showing today!
Zillow last checked: 8 hours ago
Listing updated: August 08, 2025 at 04:17am
Listed by:
Pam Bartling 734-459-6000,
Preferred, Realtors® Ltd
Bought with:
David Greig, 6502415149
Village Real Estate Group LLC
Source: Realcomp II,MLS#: 20251018355
Facts & features
Interior
Bedrooms & bathrooms
- Bedrooms: 3
- Bathrooms: 1
- Full bathrooms: 1
Heating
- Forced Air, Natural Gas
Appliances
- Included: Dishwasher, Disposal, Dryer, Free Standing Gas Range, Free Standing Refrigerator, Microwave, Stainless Steel Appliances, Washer
- Laundry: Laundry Room
Features
- Basement: Full,Unfinished
- Has fireplace: Yes
- Fireplace features: Living Room
Interior area
- Total interior livable area: 1,015 sqft
- Finished area above ground: 1,015
Property
Parking
- Total spaces: 2
- Parking features: Two Car Garage, Detached, Electricityin Garage, Garage Door Opener
- Garage spaces: 2
Features
- Levels: One and One Half
- Stories: 1
- Entry location: GroundLevelwSteps
- Patio & porch: Porch
- Pool features: None
- Fencing: Fenced
Lot
- Size: 4,791 sqft
- Dimensions: 40 x 122.85
Details
- Parcel number: 21073155
- Special conditions: Short Sale No,Standard
Construction
Type & style
- Home type: SingleFamily
- Architectural style: Bungalow
- Property subtype: Single Family Residence
Materials
- Brick, Brick Veneer
- Foundation: Basement, Block
- Roof: Asphalt
Condition
- New construction: No
- Year built: 1935
Utilities & green energy
- Sewer: Public Sewer
- Water: Public
Community & neighborhood
Location
- Region: Detroit
- Subdivision: GROSSE POINTE VIEW
Other
Other facts
- Listing agreement: Exclusive Right To Sell
- Listing terms: Cash,Conventional
Price history
| Date | Event | Price |
|---|---|---|
| 8/6/2025 | Sold | $162,000+8.7%$160/sqft |
Source: | ||
| 7/21/2025 | Pending sale | $149,000$147/sqft |
Source: | ||
| 7/18/2025 | Listed for sale | $149,000+10.4%$147/sqft |
Source: | ||
| 3/11/2021 | Sold | $135,000$133/sqft |
Source: Public Record Report a problem | ||
| 12/28/2020 | Sold | $135,000-12.8%$133/sqft |
Source: Agent Provided Report a problem | ||
Public tax history
| Year | Property taxes | Tax assessment |
|---|---|---|
| 2025 | -- | $60,700 +27.3% |
| 2024 | -- | $47,700 +29.6% |
| 2023 | -- | $36,800 +54.6% |
Find assessor info on the county website
Neighborhood: East English Village
Nearby schools
GreatSchools rating
- 5/10Marquette Elementary-Middle SchoolGrades: PK-8Distance: 1.4 mi
- 2/10East English Village Preparatory AcademyGrades: 9-12Distance: 0.5 mi
Get a cash offer in 3 minutes
Find out how much your home could sell for in as little as 3 minutes with a no-obligation cash offer.
Estimated market value$163,400
Get a cash offer in 3 minutes
Find out how much your home could sell for in as little as 3 minutes with a no-obligation cash offer.
Estimated market value
$163,400
