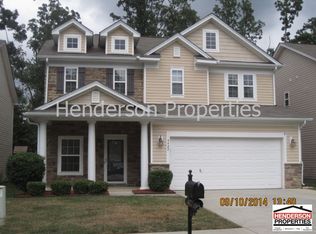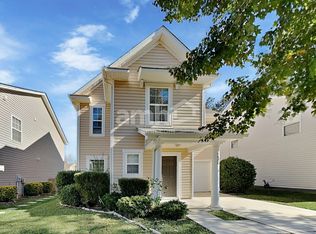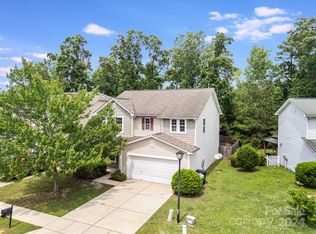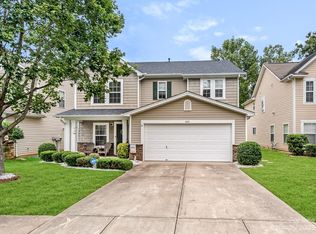Closed
$390,000
4424 Red Hook Rd, Monroe, NC 28110
4beds
2,196sqft
Single Family Residence
Built in 2005
0.11 Acres Lot
$393,300 Zestimate®
$178/sqft
$2,020 Estimated rent
Home value
$393,300
$366,000 - $421,000
$2,020/mo
Zestimate® history
Loading...
Owner options
Explore your selling options
What's special
This beautifully renovated 4-bedroom home offers modern comfort and style throughout. The open-concept living spaces are bright and airy, with fresh, contemporary finishes that create a welcoming ambiance. The kitchen is a chef's dream, featuring sleek countertops, perfect for cooking and entertaining. The kitchen is truly a standout feature, highlighted by a huge island that's perfect for both meal prep and casual gatherings. With plenty of space for seating, it's an ideal spot to gather while you cook or enjoy a cup of coffee.
The primary suite in this home is truly a retreat, offering a serene and luxurious escape from the everyday. The suite includes a generous closet, perfect for organizing and storing your wardrobe. This home also comes with a convenient Tesla charger in the garage, making it easy to power up your electric vehicle right at home. As a bonus, the community offers a beautiful, well-maintained pool, perfect for relaxing or enjoying a swim on warm days.
Zillow last checked: 8 hours ago
Listing updated: June 24, 2025 at 07:02am
Listing Provided by:
Lorena Kwietniewski Lkwietniewski@mccluregrouprealty.com,
McClure Group Realty LLC
Bought with:
Jen Tucker
NextHome Reliance
Source: Canopy MLS as distributed by MLS GRID,MLS#: 4192713
Facts & features
Interior
Bedrooms & bathrooms
- Bedrooms: 4
- Bathrooms: 3
- Full bathrooms: 2
- 1/2 bathrooms: 1
Primary bedroom
- Level: Upper
Kitchen
- Level: Main
Heating
- Central
Cooling
- Central Air
Appliances
- Included: Dishwasher, Electric Oven
- Laundry: Common Area
Features
- Has basement: No
Interior area
- Total structure area: 2,196
- Total interior livable area: 2,196 sqft
- Finished area above ground: 2,196
- Finished area below ground: 0
Property
Parking
- Total spaces: 2
- Parking features: Driveway, Garage on Main Level
- Garage spaces: 2
- Has uncovered spaces: Yes
Features
- Levels: Two
- Stories: 2
- Entry location: Main
Lot
- Size: 0.11 Acres
Details
- Parcel number: 09402511
- Zoning: AG2
- Special conditions: Standard
Construction
Type & style
- Home type: SingleFamily
- Property subtype: Single Family Residence
Materials
- Vinyl
- Foundation: Slab
Condition
- New construction: No
- Year built: 2005
Utilities & green energy
- Sewer: Public Sewer
- Water: City
Community & neighborhood
Location
- Region: Monroe
- Subdivision: St Johns Forest
HOA & financial
HOA
- Has HOA: Yes
- HOA fee: $500 annually
- Association name: Cedar Management
- Association phone: 704-644-8808
Other
Other facts
- Listing terms: Cash,Conventional,FHA,VA Loan
- Road surface type: Asphalt, Concrete
Price history
| Date | Event | Price |
|---|---|---|
| 6/20/2025 | Sold | $390,000-4.8%$178/sqft |
Source: | ||
| 5/1/2025 | Price change | $409,500-1.2%$186/sqft |
Source: | ||
| 4/10/2025 | Price change | $414,500-0.1%$189/sqft |
Source: | ||
| 12/2/2024 | Price change | $415,000-1.1%$189/sqft |
Source: | ||
| 11/13/2024 | Price change | $419,500-1.1%$191/sqft |
Source: | ||
Public tax history
| Year | Property taxes | Tax assessment |
|---|---|---|
| 2025 | $1,770 +12.8% | $365,800 +52% |
| 2024 | $1,568 +1.8% | $240,600 |
| 2023 | $1,540 +2.9% | $240,600 |
Find assessor info on the county website
Neighborhood: 28110
Nearby schools
GreatSchools rating
- 6/10Rocky River ElementaryGrades: PK-5Distance: 1.4 mi
- 3/10Sun Valley Middle SchoolGrades: 6-8Distance: 3.2 mi
- 5/10Sun Valley High SchoolGrades: 9-12Distance: 3.4 mi
Get a cash offer in 3 minutes
Find out how much your home could sell for in as little as 3 minutes with a no-obligation cash offer.
Estimated market value
$393,300



