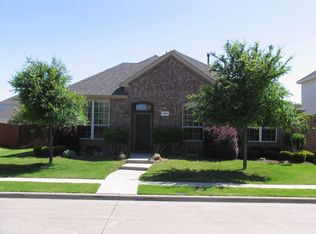Sold
Price Unknown
4424 Ridge Point Ln, Plano, TX 75024
4beds
2,640sqft
Single Family Residence
Built in 2001
6,534 Square Feet Lot
$502,600 Zestimate®
$--/sqft
$2,815 Estimated rent
Home value
$502,600
$477,000 - $533,000
$2,815/mo
Zestimate® history
Loading...
Owner options
Explore your selling options
What's special
***Preferred Lender Offering rate as low as 4.75.SUBJECT to CREDIT SCORE and LTV approval****PRICED TO SELL****Gorgeous two-story home in sought after FRISCO ISD! New floors and fresh new interior paint.Great open floor plan allowing abundance of natural light and the perfect place to entertain with family and friends . Four bedrooms, three bathrooms. Guest bedroom or study down. Large kitchen with island & desk. The master suite leads way to a beautiful en-suite bathroom with dual vanities, walk-in shower with separate soaking tub, and walk-in closet. Two additional guest rooms and bathrooms upstairs. Major updates include a brand-new roof (2023), HVAC system first floor (2024), and water heater (2023).The spacious backyard is lined with mature trees, offering plenty of room for outdoor living, and the 2-car garage provides ample storage and convenience.Located just minutes from major routes, shopping, dining, entertainment, and trendy hot spots, this home offers the perfect blend of comfort, function, and style in a prime location.
Zillow last checked: 8 hours ago
Listing updated: September 23, 2025 at 08:47am
Listed by:
Sugandha Agarwal 0777469 214-695-3210,
REKonnection, LLC 972-914-0989
Bought with:
Rakesh Ravela
KV Square Realty
Source: NTREIS,MLS#: 20966765
Facts & features
Interior
Bedrooms & bathrooms
- Bedrooms: 4
- Bathrooms: 3
- Full bathrooms: 3
Primary bedroom
- Features: Ceiling Fan(s)
- Level: Second
- Dimensions: 14 x 15
Bedroom
- Features: Built-in Features
- Level: First
- Dimensions: 11 x 11
Bedroom
- Features: Built-in Features
- Level: Second
- Dimensions: 11 x 14
Dining room
- Level: First
- Dimensions: 11 x 10
Living room
- Level: First
- Dimensions: 10 x 12
Heating
- Central
Cooling
- Central Air, Ceiling Fan(s), Electric
Appliances
- Included: Built-In Gas Range, Dishwasher, Gas Cooktop, Disposal, Microwave, Refrigerator, Vented Exhaust Fan, Washer
Features
- Decorative/Designer Lighting Fixtures, Kitchen Island, Open Floorplan, Pantry, Tile Counters, Walk-In Closet(s)
- Has basement: No
- Number of fireplaces: 1
- Fireplace features: Family Room
Interior area
- Total interior livable area: 2,640 sqft
Property
Parking
- Total spaces: 4
- Parking features: Additional Parking
- Attached garage spaces: 2
- Carport spaces: 2
- Covered spaces: 4
Features
- Levels: Two
- Stories: 2
- Pool features: None
- Fencing: Back Yard
Lot
- Size: 6,534 sqft
Details
- Parcel number: R463700C00501
Construction
Type & style
- Home type: SingleFamily
- Architectural style: A-Frame,Detached
- Property subtype: Single Family Residence
- Attached to another structure: Yes
Materials
- Brick, Frame, Concrete
Condition
- Year built: 2001
Utilities & green energy
- Sewer: Public Sewer
- Water: Public
- Utilities for property: Sewer Available, Water Available
Community & neighborhood
Location
- Region: Plano
- Subdivision: Villages Of White Rock Creek Ph Three
HOA & financial
HOA
- Has HOA: Yes
- HOA fee: $67 monthly
- Services included: All Facilities
- Association name: Villages of White Rock Creek
- Association phone: 972-943-2800
Other
Other facts
- Listing terms: Cash,Conventional,FHA
Price history
| Date | Event | Price |
|---|---|---|
| 9/22/2025 | Sold | -- |
Source: NTREIS #20966765 Report a problem | ||
| 8/25/2025 | Pending sale | $541,000$205/sqft |
Source: NTREIS #20966765 Report a problem | ||
| 7/25/2025 | Price change | $541,000-4.6%$205/sqft |
Source: NTREIS #20966765 Report a problem | ||
| 6/27/2025 | Price change | $567,000-1.7%$215/sqft |
Source: NTREIS #20966765 Report a problem | ||
| 6/11/2025 | Listed for sale | $577,000+140.4%$219/sqft |
Source: NTREIS #20966765 Report a problem | ||
Public tax history
| Year | Property taxes | Tax assessment |
|---|---|---|
| 2025 | -- | $535,546 +10% |
| 2024 | $6,654 +14.4% | $486,860 +10% |
| 2023 | $5,815 -12.1% | $442,600 +10% |
Find assessor info on the county website
Neighborhood: Villages of White Rock Creek
Nearby schools
GreatSchools rating
- 10/10Borchardt Elementary SchoolGrades: K-5Distance: 0.2 mi
- 10/10Fowler Middle SchoolGrades: 6-8Distance: 0.7 mi
- 8/10Lebanon Trail High SchoolGrades: 9-12Distance: 1.7 mi
Schools provided by the listing agent
- Elementary: Borchardt
- Middle: Fowler
- High: Lebanon Trail
- District: Frisco ISD
Source: NTREIS. This data may not be complete. We recommend contacting the local school district to confirm school assignments for this home.
Get a cash offer in 3 minutes
Find out how much your home could sell for in as little as 3 minutes with a no-obligation cash offer.
Estimated market value$502,600
Get a cash offer in 3 minutes
Find out how much your home could sell for in as little as 3 minutes with a no-obligation cash offer.
Estimated market value
$502,600
