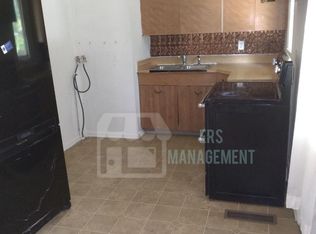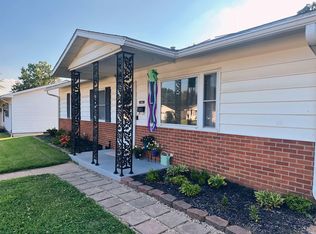Closed
$172,000
4424 Tremont Rd, Evansville, IN 47710
3beds
1,025sqft
Single Family Residence
Built in 1957
7,405.2 Square Feet Lot
$181,200 Zestimate®
$--/sqft
$1,185 Estimated rent
Home value
$181,200
$172,000 - $190,000
$1,185/mo
Zestimate® history
Loading...
Owner options
Explore your selling options
What's special
Well maintained Property on North Side with 2 Car Garage Built in 2004. All appliances remain in the home including Washer & Dryer ! In 2019 the Owner invested in New Roof, Gutters, siding, windows and storm door. In 2019 A KITCHEN Update included Stylish counter tops and appliances. The Roof was also replaced in 2019. In 2009 a New HVAC was installed in attic, new duct work was ran and Electic Service was updated including Entrance Boxes. More recently in 2024 The Attic was re-insulated for optimal energy efficency. Budget Billing with Centerpoint is $188.49. More storage is offered in the yard barn which has electricity and Lots of loft space for those seasonal items. Seller is offering a $649.00 Home Warranty from 2-10.
Zillow last checked: 8 hours ago
Listing updated: May 15, 2024 at 11:37am
Listed by:
Sharon McIntosh Office:812-853-3381,
F.C. TUCKER EMGE
Bought with:
Deanne S Naas, RB14028567
F.C. TUCKER EMGE
Source: IRMLS,MLS#: 202412551
Facts & features
Interior
Bedrooms & bathrooms
- Bedrooms: 3
- Bathrooms: 1
- Full bathrooms: 1
- Main level bedrooms: 3
Bedroom 1
- Level: Main
Bedroom 2
- Level: Main
Dining room
- Level: Main
- Area: 96
- Dimensions: 12 x 8
Kitchen
- Level: Main
- Area: 96
- Dimensions: 12 x 8
Living room
- Level: Main
- Area: 285
- Dimensions: 19 x 15
Heating
- Natural Gas
Cooling
- Central Air
Appliances
- Included: Microwave, Refrigerator, Washer, Dryer-Electric, Electric Range
Features
- Flooring: Carpet, Ceramic Tile
- Windows: Blinds
- Has basement: No
- Has fireplace: No
Interior area
- Total structure area: 1,025
- Total interior livable area: 1,025 sqft
- Finished area above ground: 1,025
- Finished area below ground: 0
Property
Parking
- Total spaces: 2
- Parking features: Detached
- Garage spaces: 2
Features
- Levels: One
- Stories: 1
- Fencing: Wood
Lot
- Size: 7,405 sqft
- Dimensions: 117 X 60
- Features: Level
Details
- Parcel number: 820607034146.068020
Construction
Type & style
- Home type: SingleFamily
- Architectural style: Ranch
- Property subtype: Single Family Residence
Materials
- Vinyl Siding
- Foundation: Slab
- Roof: Composition
Condition
- New construction: No
- Year built: 1957
Details
- Warranty included: Yes
Utilities & green energy
- Sewer: City
- Water: City
Community & neighborhood
Location
- Region: Evansville
- Subdivision: Country Club Meadows
Other
Other facts
- Listing terms: Cash,Conventional,FHA
Price history
| Date | Event | Price |
|---|---|---|
| 5/15/2024 | Sold | $172,000+6.2% |
Source: | ||
| 4/17/2024 | Pending sale | $162,000 |
Source: | ||
| 4/15/2024 | Listed for sale | $162,000+114.6% |
Source: | ||
| 4/13/2001 | Sold | $75,500 |
Source: | ||
Public tax history
| Year | Property taxes | Tax assessment |
|---|---|---|
| 2024 | -- | $100,200 +1.4% |
| 2023 | -- | $98,800 -0.8% |
| 2022 | -- | $99,600 +29% |
Find assessor info on the county website
Neighborhood: 47710
Nearby schools
GreatSchools rating
- 4/10Stringtown Elementary SchoolGrades: K-5Distance: 0.4 mi
- 9/10Thompkins Middle SchoolGrades: 6-8Distance: 0.7 mi
- 7/10Central High SchoolGrades: 9-12Distance: 0.8 mi
Schools provided by the listing agent
- Elementary: Stringtown
- Middle: Thompkins
- High: Central
- District: Evansville-Vanderburgh School Corp.
Source: IRMLS. This data may not be complete. We recommend contacting the local school district to confirm school assignments for this home.
Get pre-qualified for a loan
At Zillow Home Loans, we can pre-qualify you in as little as 5 minutes with no impact to your credit score.An equal housing lender. NMLS #10287.
Sell with ease on Zillow
Get a Zillow Showcase℠ listing at no additional cost and you could sell for —faster.
$181,200
2% more+$3,624
With Zillow Showcase(estimated)$184,824

