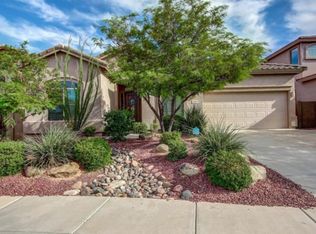Traditional Sale! This beautiful 4 BR, 3 Bath Engle Model is ready for its new owner. The exterior of the home was painted in August of 2012 and the entire interior painted in November 2012. Plush New carpet was installed in November 2012 throughout the entire house which is accented by beautiful tile with granite inserts in all the right places. Real flagstone patio/ front entry along with an oversized 2 car garage with cabinets. Kitchen has beautiful granite countertops, reverse osmosis water system and stainless steel upgraded appliances. Warm family room with built in entertainment center and fireplace.This home is ready to move into.It is located on a quiet cul-de-sac lot bordered by a wash/desert on the East. For a preview, call immediately as this home wont last long at this price!
This property is off market, which means it's not currently listed for sale or rent on Zillow. This may be different from what's available on other websites or public sources.
