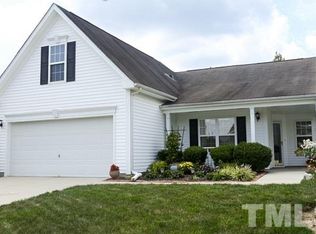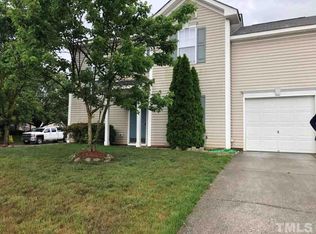Sold for $350,000
$350,000
4425 Jordan Oaks Way, Raleigh, NC 27604
3beds
1,495sqft
Single Family Residence, Residential
Built in 1999
6,969.6 Square Feet Lot
$331,900 Zestimate®
$234/sqft
$1,838 Estimated rent
Home value
$331,900
$315,000 - $348,000
$1,838/mo
Zestimate® history
Loading...
Owner options
Explore your selling options
What's special
*New price PLUS up to $4K in seller paid closing costs!* Newer major systems make this beauty virtually worry-free; roof, full HVAC and water heater all less than 3 yrs old! Light and bright 1st fl w/ kitchen, eating area and breakfast bar open to spacious family room ft corner gas log fp. Upstairs you'll find all 3 bdrms + a finished bonus that would make a great home office or movie room! Design updates incl new patio door, new carpet in bedrooms, new bath vanities, all new commodes, new tub in primary bath, new paint throughout plus newer LVP and smooth ceilings downstairs. Generous backyard, great for BBQs and gatherings. Neighborhood offers entrances to both Buffalo Rd Park/Aquatic Center and the Neuse River Trail and even features its own catch and release pond! Convenient to 540, 40, schools, shopping and dining - don't miss this one!
Zillow last checked: 8 hours ago
Listing updated: October 27, 2025 at 04:23pm
Listed by:
Melanie Theodorou 919-325-6216,
Yolanda Martin Homes
Bought with:
Non Member
Non Member Office
Source: Doorify MLS,MLS#: 2472936
Facts & features
Interior
Bedrooms & bathrooms
- Bedrooms: 3
- Bathrooms: 3
- Full bathrooms: 2
- 1/2 bathrooms: 1
Heating
- Heat Pump, Natural Gas
Cooling
- Central Air
Appliances
- Included: Dishwasher, Electric Range, Gas Water Heater, Microwave, Refrigerator
- Laundry: Main Level
Features
- Bathtub/Shower Combination, Ceiling Fan(s), Entrance Foyer, Kitchen/Dining Room Combination, Room Over Garage, Smooth Ceilings, Vaulted Ceiling(s), Walk-In Closet(s)
- Flooring: Carpet, Vinyl
- Number of fireplaces: 1
- Fireplace features: Gas Log, Living Room
Interior area
- Total structure area: 1,495
- Total interior livable area: 1,495 sqft
- Finished area above ground: 1,495
- Finished area below ground: 0
Property
Parking
- Total spaces: 1
- Parking features: Concrete, Driveway, Garage
- Garage spaces: 1
Features
- Levels: Two
- Stories: 2
- Patio & porch: Patio, Porch
- Has view: Yes
Lot
- Size: 6,969 sqft
- Dimensions: 54 x 124 x 55 x 124
Details
- Parcel number: 1736626175
Construction
Type & style
- Home type: SingleFamily
- Architectural style: Traditional
- Property subtype: Single Family Residence, Residential
Materials
- Brick, Vinyl Siding
- Foundation: Slab
Condition
- New construction: No
- Year built: 1999
Utilities & green energy
- Sewer: Public Sewer
- Water: Public
- Utilities for property: Cable Available
Community & neighborhood
Community
- Community features: Street Lights
Location
- Region: Raleigh
- Subdivision: Avington Place
HOA & financial
HOA
- Has HOA: Yes
- HOA fee: $264 annually
Price history
| Date | Event | Price |
|---|---|---|
| 2/20/2023 | Sold | $350,000-2.5%$234/sqft |
Source: | ||
| 1/20/2023 | Contingent | $359,000$240/sqft |
Source: | ||
| 1/11/2023 | Price change | $359,000-1.4%$240/sqft |
Source: | ||
| 12/24/2022 | Price change | $364,000-2.7%$243/sqft |
Source: | ||
| 11/13/2022 | Price change | $374,000-1.3%$250/sqft |
Source: | ||
Public tax history
| Year | Property taxes | Tax assessment |
|---|---|---|
| 2025 | $3,042 +0.4% | $346,552 |
| 2024 | $3,030 +39.1% | $346,552 +75% |
| 2023 | $2,179 +7.6% | $198,051 |
Find assessor info on the county website
Neighborhood: Northeast Raleigh
Nearby schools
GreatSchools rating
- 4/10River Bend ElementaryGrades: PK-5Distance: 1.5 mi
- 2/10River Bend MiddleGrades: 6-8Distance: 1.4 mi
- 6/10Rolesville High SchoolGrades: 9-12Distance: 7 mi
Schools provided by the listing agent
- Elementary: Wake - River Bend
- Middle: Wake - River Bend
- High: Wake - Rolesville
Source: Doorify MLS. This data may not be complete. We recommend contacting the local school district to confirm school assignments for this home.
Get a cash offer in 3 minutes
Find out how much your home could sell for in as little as 3 minutes with a no-obligation cash offer.
Estimated market value$331,900
Get a cash offer in 3 minutes
Find out how much your home could sell for in as little as 3 minutes with a no-obligation cash offer.
Estimated market value
$331,900

