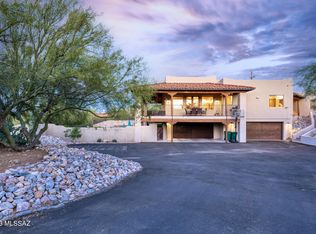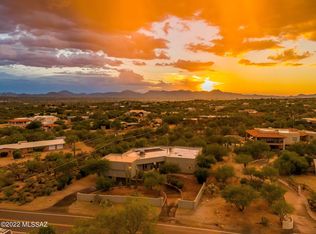Incredible opportunity located in highly coveted Catalina Foothills! Upgraded and refined, this home will impress with it's gourmet kitchen, travertine master bathroom & large private lot. Featuring large open spaces this home was built for entertaining. French doors lead you to a large backyard that blossoms in the spring with mature trees, citrus, and a beautiful rose garden. Enjoy quiet mountain views from your gated courtyard or entertain guests on the spacious back patio with a twinkle of city lights. Upgraded pool will keep everyone cool in the summer while the warm fireplace adds that special glow during winter holidays. Outstanding community is close to everything including the JCC, The Loop and La Encantada. Welcome home!
This property is off market, which means it's not currently listed for sale or rent on Zillow. This may be different from what's available on other websites or public sources.

