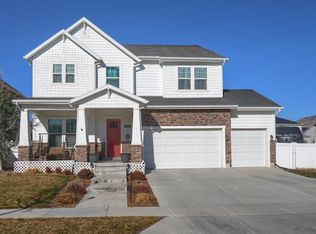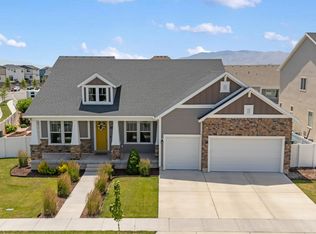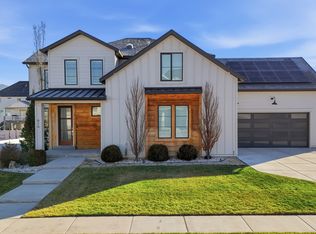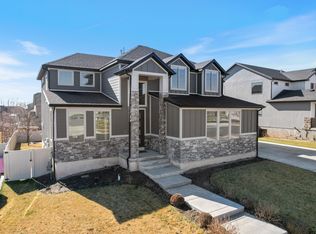Discover your perfect home, ready for immediate move-in! The sellers are offering a fantastic $8,000 incentive towards rate buy down or closing costs with an accepted offer. This home presents a unique opportunity with its walkout basement, ideal for conversion into a mother-in-law apartment for extra income. Step inside to stunning panoramic views encompassing the valley, Utah Lake, mountains, and breathtaking sunsets, all visible from this northeast-facing corner lot home. It features a cozy gas fireplace, a spacious Trex deck with a barbecue gas line, elegant quartz countertops, and high ceilings, creating a welcoming ambiance throughout. The home is designed for comfort and efficiency with two furnaces and air conditioning units, ceiling fans in each bedroom, and an expansive loft area. The walkout/daylight basement offers great potential for customization. Safety is paramount, ensured by a comprehensive security system including a Ring doorbell and camera system. The community amenities include a clubhouse, pool, and gym, just a short walk away. The basement houses a large family room, a playful under-the-stairs area, two additional bedrooms, a full bath, and more. Added features include a radon mitigation system, a reverse osmosis water purification system, RV parking, an in-ground trampoline, and zipline posts. The partially finished backyard is ready for your personal touch, whether it be a garden, sports court, or a serene green space. Experience the perfect blend of comfort, convenience, and beauty in this home. Don't miss out on the chance to make it yours and enjoy the incredible views and lifestyle it offers. Welcome home! Previous inspection done in July available upon request.
Pending
$940,000
4425 N Ridge View Way, Lehi, UT 84043
6beds
4,501sqft
Est.:
Residential
Built in 2018
0.28 Acres Lot
$1,013,700 Zestimate®
$209/sqft
$90/mo HOA
What's special
Spacious trex deckCeiling fansLarge family roomHigh ceilingsUtah lakeAir conditioning unitsRv parking
- 355 days |
- 31 |
- 2 |
Zillow last checked: 8 hours ago
Listing updated: August 22, 2024 at 08:51pm
Listed by:
Craig Smith 801-319-7278,
Wasatch Elite Real Estate
Source: PCBR,MLS#: 12301718
Facts & features
Interior
Bedrooms & bathrooms
- Bedrooms: 6
- Bathrooms: 4
- Full bathrooms: 4
Heating
- Other
Cooling
- Central Air
Appliances
- Included: Other, Dishwasher, Gas Range, Microwave, See Remarks
Features
- Flooring: Tile
- Has fireplace: Yes
- Fireplace features: Other
Interior area
- Total structure area: 4,501
- Total interior livable area: 4,501 sqft
Property
Parking
- Total spaces: 3
- Parking features: Garage
- Garage spaces: 3
Features
- Exterior features: Other
- Fencing: Full
Lot
- Size: 0.28 Acres
- Features: Other
Details
- Parcel number: 542030033
Construction
Type & style
- Home type: SingleFamily
- Architectural style: See Remarks,Other
- Property subtype: Residential
Materials
- Other, Brick
- Foundation: Other
- Roof: Asphalt,Shingle
Condition
- New construction: No
- Year built: 2018
Utilities & green energy
- Sewer: Other
- Water: Other
- Utilities for property: Cable Available, Electricity Connected, See Remarks, Other
Community & HOA
Community
- Subdivision: Wasatch Front Ar 58
HOA
- Has HOA: Yes
- Services included: Other
- HOA fee: $90 monthly
- HOA phone: 801-407-6712
Location
- Region: Lehi
Financial & listing details
- Price per square foot: $209/sqft
- Tax assessed value: $989,400
- Annual tax amount: $3,881
- Date on market: 12/4/2023
- Cumulative days on market: 355 days
- Electric utility on property: Yes
- Road surface type: Other
Estimated market value
$1,013,700
$963,000 - $1.07M
$3,808/mo
Price history
Price history
Price history is unavailable.
Public tax history
Public tax history
| Year | Property taxes | Tax assessment |
|---|---|---|
| 2024 | $4,650 +7.9% | $989,400 -0.7% |
| 2023 | $4,311 +11.1% | $996,000 +14.6% |
| 2022 | $3,881 +13.7% | $869,300 +148.6% |
| 2021 | $3,415 +6.1% | $349,745 -41% |
| 2020 | $3,219 +10.8% | $592,500 +93.8% |
| 2019 | $2,904 +48.6% | $305,690 +58.9% |
| 2018 | $1,955 +19.7% | $192,400 +2.3% |
| 2017 | $1,633 | $188,000 +29% |
| 2016 | $1,633 +11.6% | $145,700 +17.6% |
| 2015 | $1,463 | $123,900 |
Find assessor info on the county website
BuyAbility℠ payment
Est. payment
$4,885/mo
Principal & interest
$4458
Property taxes
$337
HOA Fees
$90
Climate risks
Neighborhood: 84043
Nearby schools
GreatSchools rating
- 5/10Traverse Mountain SchoolGrades: PK-6Distance: 0.6 mi
- 5/10Viewpoint MiddleGrades: 7-9Distance: 1.5 mi
- 7/10Skyridge High SchoolGrades: 9-12Distance: 2.1 mi




