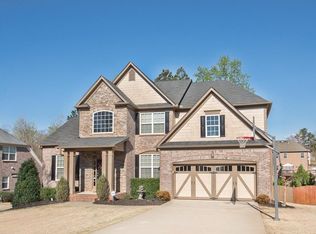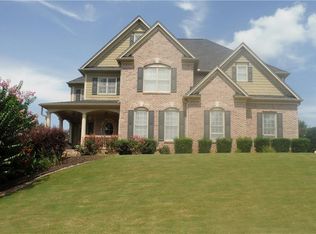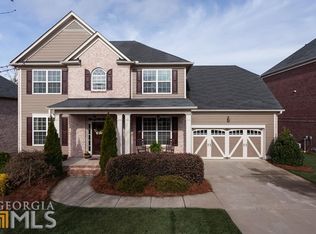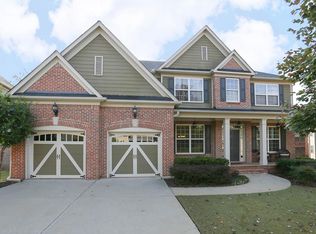Closed
$660,000
4425 Wembly Pl, Cumming, GA 30041
5beds
4,247sqft
Single Family Residence, Residential
Built in 2005
0.29 Acres Lot
$636,400 Zestimate®
$155/sqft
$3,395 Estimated rent
Home value
$636,400
$592,000 - $687,000
$3,395/mo
Zestimate® history
Loading...
Owner options
Explore your selling options
What's special
RARE OPPORTUNITY in sought-after Brandon Hall features a main-level primary suite and an additional bedroom with full bath on the first level. Exceptional value! This three-sided brick residence offers a side-entry garage, covered front porch, and private wooded backyard. Fresh interior paint and new carpet throughout enhance the interior. The kitchen includes a breakfast bar, tiled backsplash, solid surface countertops, and hardwood floors, and overlooks the two-story family room with a gas-log fireplace. The main-level primary suite features a tray ceiling, tiled bath with double vanity, soaking tub, and walk-in closet. The secondary bedroom on the first floor is on the opposite side of the house and has an adjacent full bath. The laundry room is also on the main. Upstairs, three sizable bedrooms share a full bathroom with dual vanities. Upgraded roof installed just 4 years ago! A large unfinished basement with high ceilings is stubbed and ready for finishing. Enjoy community amenities such as a junior Olympic pool, water slide, lighted tennis courts, and playground. Close to parks, restaurants, shopping, and award-winning schools.
Zillow last checked: 8 hours ago
Listing updated: January 03, 2025 at 10:52pm
Listing Provided by:
Trenna Gordon,
Berkshire Hathaway HomeServices Georgia Properties,
JEFFREY GORDON,
Berkshire Hathaway HomeServices Georgia Properties
Bought with:
Angie Cheng, 420098
OneDoor Inc.
Source: FMLS GA,MLS#: 7483467
Facts & features
Interior
Bedrooms & bathrooms
- Bedrooms: 5
- Bathrooms: 3
- Full bathrooms: 3
- Main level bathrooms: 2
- Main level bedrooms: 2
Primary bedroom
- Features: Master on Main, Split Bedroom Plan, Other
- Level: Master on Main, Split Bedroom Plan, Other
Bedroom
- Features: Master on Main, Split Bedroom Plan, Other
Primary bathroom
- Features: Double Vanity, Separate Tub/Shower, Soaking Tub
Dining room
- Features: Separate Dining Room
Kitchen
- Features: Breakfast Bar, Cabinets Stain, Eat-in Kitchen, Pantry, Solid Surface Counters, View to Family Room
Heating
- Central, Forced Air, Natural Gas, Zoned
Cooling
- Ceiling Fan(s), Central Air, Electric, Zoned
Appliances
- Included: Dishwasher, Gas Range, Gas Water Heater, Refrigerator
- Laundry: Laundry Room, Main Level
Features
- Cathedral Ceiling(s), Double Vanity, Entrance Foyer, Entrance Foyer 2 Story, High Ceilings 9 ft Lower, High Speed Internet, Tray Ceiling(s), Walk-In Closet(s)
- Flooring: Carpet, Ceramic Tile, Hardwood
- Windows: Double Pane Windows, Insulated Windows
- Basement: Bath/Stubbed,Daylight,Exterior Entry,Full,Interior Entry,Unfinished
- Attic: Pull Down Stairs
- Number of fireplaces: 1
- Fireplace features: Factory Built, Family Room, Gas Log, Gas Starter
- Common walls with other units/homes: No Common Walls
Interior area
- Total structure area: 4,247
- Total interior livable area: 4,247 sqft
- Finished area above ground: 2,446
- Finished area below ground: 0
Property
Parking
- Total spaces: 2
- Parking features: Attached, Driveway, Garage, Garage Door Opener, Garage Faces Side, Kitchen Level, Level Driveway
- Attached garage spaces: 2
- Has uncovered spaces: Yes
Accessibility
- Accessibility features: None
Features
- Levels: Two
- Stories: 2
- Patio & porch: Deck
- Exterior features: Private Yard, No Dock
- Pool features: None
- Spa features: None
- Fencing: None
- Has view: Yes
- View description: Trees/Woods
- Waterfront features: None
- Body of water: None
Lot
- Size: 0.29 Acres
- Features: Back Yard, Level, Private, Wooded
Details
- Additional structures: None
- Parcel number: 156 229
- Other equipment: Irrigation Equipment
- Horse amenities: None
Construction
Type & style
- Home type: SingleFamily
- Architectural style: Traditional
- Property subtype: Single Family Residence, Residential
Materials
- Brick, Brick 3 Sides, HardiPlank Type
- Foundation: Slab
- Roof: Composition
Condition
- Resale
- New construction: No
- Year built: 2005
Details
- Builder name: SR Homes
Utilities & green energy
- Electric: 220 Volts
- Sewer: Public Sewer
- Water: Public
- Utilities for property: Cable Available, Electricity Available, Natural Gas Available, Phone Available, Underground Utilities, Water Available
Green energy
- Energy efficient items: None
- Energy generation: None
Community & neighborhood
Security
- Security features: Smoke Detector(s)
Community
- Community features: Homeowners Assoc, Near Schools, Near Shopping, Near Trails/Greenway, Park, Pickleball, Playground, Pool, Sidewalks, Street Lights, Swim Team, Tennis Court(s)
Location
- Region: Cumming
- Subdivision: Brandon Hall
HOA & financial
HOA
- Has HOA: Yes
- HOA fee: $1,050 annually
- Services included: Reserve Fund, Swim, Tennis, Trash
Other
Other facts
- Listing terms: Cash,Conventional,FHA,VA Loan
- Ownership: Fee Simple
- Road surface type: Asphalt
Price history
| Date | Event | Price |
|---|---|---|
| 12/20/2024 | Sold | $660,000-2.2%$155/sqft |
Source: | ||
| 11/18/2024 | Pending sale | $675,000$159/sqft |
Source: | ||
| 11/8/2024 | Price change | $675,000-3.4%$159/sqft |
Source: | ||
| 8/28/2024 | Listed for sale | $699,000$165/sqft |
Source: | ||
| 8/26/2024 | Pending sale | $699,000$165/sqft |
Source: | ||
Public tax history
| Year | Property taxes | Tax assessment |
|---|---|---|
| 2024 | $1,051 +8.8% | $264,056 +2.5% |
| 2023 | $966 -7.6% | $257,664 +24% |
| 2022 | $1,045 +4.3% | $207,844 +28.6% |
Find assessor info on the county website
Neighborhood: Brandon Hall
Nearby schools
GreatSchools rating
- 8/10Daves Creek Elementary SchoolGrades: PK-5Distance: 0.4 mi
- 8/10Lakeside Middle SchoolGrades: 6-8Distance: 2.9 mi
- 10/10South Forsyth High SchoolGrades: 9-12Distance: 2.1 mi
Schools provided by the listing agent
- Elementary: Daves Creek
- Middle: Lakeside - Forsyth
- High: South Forsyth
Source: FMLS GA. This data may not be complete. We recommend contacting the local school district to confirm school assignments for this home.
Get a cash offer in 3 minutes
Find out how much your home could sell for in as little as 3 minutes with a no-obligation cash offer.
Estimated market value
$636,400



