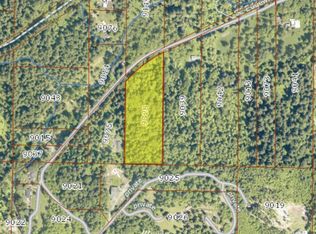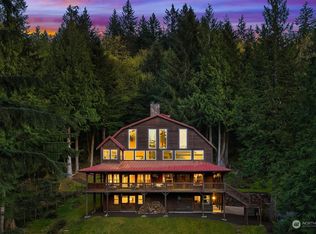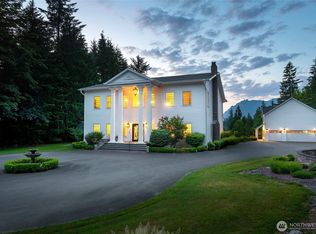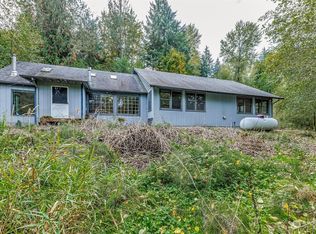Sold
Listed by:
John Jergens,
John L. Scott, Inc.,
AJ Jergens,
John L. Scott, Inc.
Bought with: Coldwell Banker Bain
$1,615,000
44250 SE Edgewick Road, North Bend, WA 98045
4beds
3,370sqft
Single Family Residence
Built in 2005
9.85 Acres Lot
$1,605,200 Zestimate®
$479/sqft
$5,611 Estimated rent
Home value
$1,605,200
$1.52M - $1.69M
$5,611/mo
Zestimate® history
Loading...
Owner options
Explore your selling options
What's special
Escape to your own 10-acre mountain sanctuary—just minutes from I-90, yet a world away. This 3,370 sq. ft. NW Contemporary retreat offers 4 beds, 3.5 baths, soaring ceilings, radiant heated slate floors, and walls of glass framing breathtaking mountain views. Direct access to the Iron Horse Trail and adjacent state wilderness invites year-round adventure. Thoughtful upgrades include central A/C, built-in vacuum, wired generator, hot tub, and a 3-car garage with RV parking. Entertain in the dramatic great room with floor-to-ceiling fireplace and folding glass doors to a spacious deck. Gourmet kitchen, luxe primary suite w/ private deck, den, bonus, formal dining, outbuilding, tree house, and expansive lawn complete this one-of-a-kind escape.
Zillow last checked: 8 hours ago
Listing updated: September 11, 2025 at 04:04am
Listed by:
John Jergens,
John L. Scott, Inc.,
AJ Jergens,
John L. Scott, Inc.
Bought with:
Sherwin Loi Salva, 23029725
Coldwell Banker Bain
Source: NWMLS,MLS#: 2401609
Facts & features
Interior
Bedrooms & bathrooms
- Bedrooms: 4
- Bathrooms: 4
- Full bathrooms: 3
- 1/2 bathrooms: 1
- Main level bathrooms: 1
Other
- Level: Main
Bonus room
- Level: Main
Den office
- Level: Main
Dining room
- Level: Main
Entry hall
- Level: Main
Great room
- Level: Main
Kitchen with eating space
- Level: Main
Utility room
- Level: Main
Heating
- Fireplace, Heat Pump, Radiant, Propane
Cooling
- Central Air, Ductless
Appliances
- Included: Dishwasher(s), Disposal, Double Oven, Dryer(s), Microwave(s), Refrigerator(s), Stove(s)/Range(s), Washer(s), Garbage Disposal, Water Heater: Boiler, Water Heater Location: Garage
Features
- Bath Off Primary, Central Vacuum, Dining Room, High Tech Cabling, Walk-In Pantry
- Flooring: Ceramic Tile, Concrete, Slate, Carpet
- Doors: French Doors
- Windows: Double Pane/Storm Window
- Basement: None
- Number of fireplaces: 3
- Fireplace features: Gas, Main Level: 2, Upper Level: 1, Fireplace
Interior area
- Total structure area: 3,370
- Total interior livable area: 3,370 sqft
Property
Parking
- Total spaces: 3
- Parking features: Attached Garage, RV Parking
- Attached garage spaces: 3
Features
- Levels: Two
- Stories: 2
- Entry location: Main
- Patio & porch: Bath Off Primary, Built-In Vacuum, Double Pane/Storm Window, Dining Room, Fireplace, Fireplace (Primary Bedroom), French Doors, High Tech Cabling, Hot Tub/Spa, Jetted Tub, Security System, Sprinkler System, Vaulted Ceiling(s), Walk-In Closet(s), Walk-In Pantry, Water Heater, Wired for Generator
- Has spa: Yes
- Spa features: Indoor, Bath
- Has view: Yes
- View description: Mountain(s), Territorial
Lot
- Size: 9.85 Acres
- Features: Adjacent to Public Land, Dead End Street, Secluded, Cable TV, Deck, Gated Entry, High Speed Internet, Hot Tub/Spa, Outbuildings, Patio, Propane, RV Parking, Sprinkler System
- Topography: Level,Partial Slope,Terraces
- Residential vegetation: Garden Space, Wooded
Details
- Parcel number: 3523089019
- Zoning: F
- Zoning description: Jurisdiction: County
- Special conditions: Standard
- Other equipment: Wired for Generator
Construction
Type & style
- Home type: SingleFamily
- Architectural style: Northwest Contemporary
- Property subtype: Single Family Residence
Materials
- Cement/Concrete, Stone, Wood Siding, Wood Products
- Foundation: Poured Concrete
- Roof: Composition
Condition
- Very Good
- Year built: 2005
Utilities & green energy
- Electric: Company: Tanner Electric
- Sewer: Septic Tank, Company: Septic
- Water: Individual Well, Company: Private Well
- Utilities for property: Comcast, Comcast
Community & neighborhood
Security
- Security features: Security System
Location
- Region: North Bend
- Subdivision: Edgewick
Other
Other facts
- Listing terms: Cash Out,Conventional
- Cumulative days on market: 8 days
Price history
| Date | Event | Price |
|---|---|---|
| 8/11/2025 | Sold | $1,615,000+0.9%$479/sqft |
Source: | ||
| 7/17/2025 | Pending sale | $1,599,995$475/sqft |
Source: | ||
| 7/10/2025 | Listed for sale | $1,599,995+233.3%$475/sqft |
Source: | ||
| 5/23/2014 | Sold | $480,000-4.7%$142/sqft |
Source: | ||
| 9/27/2013 | Price change | $503,500+1.7%$149/sqft |
Source: Windermere Real Estate/East, Inc. #398974 Report a problem | ||
Public tax history
| Year | Property taxes | Tax assessment |
|---|---|---|
| 2024 | $11,593 +0.3% | $1,080,664 +6.1% |
| 2023 | $11,560 +4.3% | $1,018,638 -8.9% |
| 2022 | $11,082 +7.5% | $1,117,593 +36.4% |
Find assessor info on the county website
Neighborhood: 98045
Nearby schools
GreatSchools rating
- 9/10Edwin R Opstad Elementary SchoolGrades: K-5Distance: 3 mi
- 8/10Twin Falls Middle SchoolGrades: 6-8Distance: 2.6 mi
- 10/10Mount Si High SchoolGrades: 9-12Distance: 6.8 mi
Schools provided by the listing agent
- Elementary: Edwin R Opstad Elem
- Middle: Twin Falls Mid
- High: Mount Si High
Source: NWMLS. This data may not be complete. We recommend contacting the local school district to confirm school assignments for this home.

Get pre-qualified for a loan
At Zillow Home Loans, we can pre-qualify you in as little as 5 minutes with no impact to your credit score.An equal housing lender. NMLS #10287.



