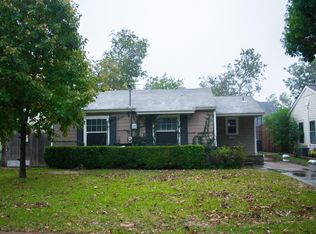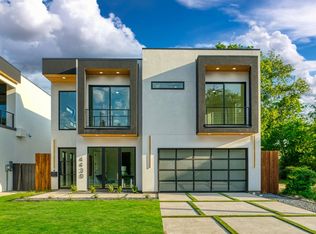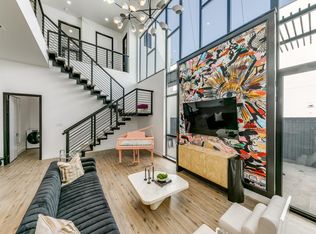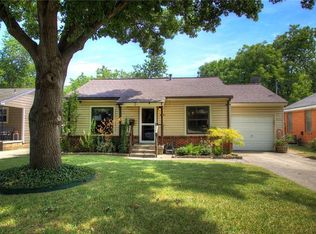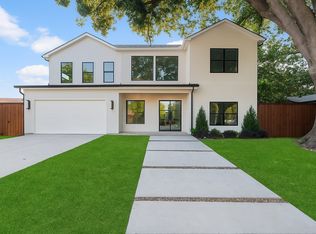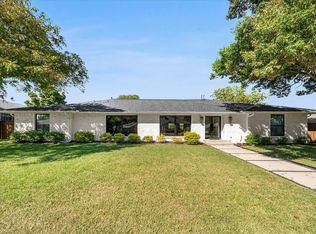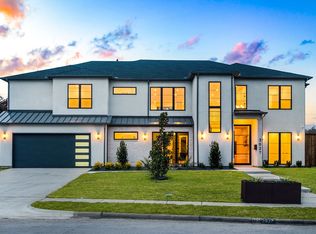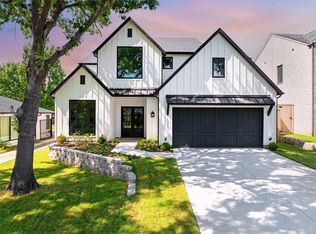Experience refined living in this stunning new construction home in the heart of Midway Hollow. This modern-transitional residence delivers exceptional craftsmanship, thoughtful design, and a spacious open layout that is both beautiful and highly functional.
Five generous bedrooms each feature their own en suite bathrooms, creating comfort and privacy for family and guests. The main floor offers an inviting living room filled with natural light, and the second floor includes a large family room that works perfectly as a game room or additional lounge space.
The gourmet kitchen is designed for those who love to cook and entertain. It features premium appliances including a wine fridge, speed oven, dishwasher, garbage disposal, refrigerator, gas range, and an oversized island that anchors the space.
Step outside into a serene backyard with a covered patio that is ideal for outdoor dining and relaxation. The yard offers plenty of room to add a pool and create the ultimate outdoor retreat.
A custom driveway, an 8 foot cedar wood fence, and designer finishes elevate the feel of the home from the moment you arrive. The location is exceptional. You are minutes from Dallas most prestigious private schools and only a short drive from Dallas Love Field Airport, making daily life and travel incredibly convenient.
This home embodies luxury, comfort, and thoughtful living in one of Dallas most desirable neighborhoods.
For sale
$1,495,000
4426 Bonham St, Dallas, TX 75229
5beds
4,305sqft
Est.:
Farm, Single Family Residence
Built in 2023
6,229.08 Square Feet Lot
$-- Zestimate®
$347/sqft
$-- HOA
What's special
Designer finishesSerene backyardGarbage disposalFive generous bedroomsPremium appliancesWine fridgeOversized island
- 13 days |
- 1,226 |
- 65 |
Zillow last checked: 8 hours ago
Listing updated: December 07, 2025 at 02:04pm
Listed by:
Grecia Garza 0623128 409-392-4832,
Allie Beth Allman & Assoc. 214-521-7355
Source: NTREIS,MLS#: 21122250
Tour with a local agent
Facts & features
Interior
Bedrooms & bathrooms
- Bedrooms: 5
- Bathrooms: 7
- Full bathrooms: 5
- 1/2 bathrooms: 2
Primary bedroom
- Level: Second
- Dimensions: 28 x 18
Game room
- Level: Second
- Dimensions: 21 x 17
Living room
- Level: First
- Dimensions: 19 x 12
Heating
- Central, Fireplace(s), Zoned
Cooling
- Central Air
Appliances
- Included: Built-In Gas Range, Built-In Refrigerator, Dishwasher, Disposal, Gas Water Heater, Wine Cooler
- Laundry: Gas Dryer Hookup
Features
- Chandelier, Decorative/Designer Lighting Fixtures, Double Vanity, Eat-in Kitchen, High Speed Internet, Kitchen Island, Open Floorplan, Pantry, Wired for Sound
- Has basement: No
- Number of fireplaces: 1
- Fireplace features: Living Room
Interior area
- Total interior livable area: 4,305 sqft
Video & virtual tour
Property
Parking
- Total spaces: 2
- Parking features: Garage Faces Front, Garage, Inside Entrance, Kitchen Level
- Attached garage spaces: 2
Features
- Levels: Two
- Stories: 2
- Patio & porch: Covered
- Pool features: None
Lot
- Size: 6,229.08 Square Feet
Details
- Parcel number: 00000417319000000
Construction
Type & style
- Home type: SingleFamily
- Architectural style: Contemporary/Modern,Farmhouse,Modern,Detached
- Property subtype: Farm, Single Family Residence
Materials
- Frame
- Foundation: Slab
- Roof: Composition
Condition
- Year built: 2023
Utilities & green energy
- Sewer: Public Sewer
- Water: Public
- Utilities for property: Natural Gas Available, Sewer Available, Separate Meters, Water Available
Community & HOA
Community
- Features: Curbs
- Security: Smoke Detector(s)
- Subdivision: Northcrest
HOA
- Has HOA: No
Location
- Region: Dallas
Financial & listing details
- Price per square foot: $347/sqft
- Tax assessed value: $955,750
- Annual tax amount: $21,361
- Date on market: 11/30/2025
- Cumulative days on market: 12 days
- Exclusions: Security Cameras
Estimated market value
Not available
Estimated sales range
Not available
$2,084/mo
Price history
Price history
| Date | Event | Price |
|---|---|---|
| 11/30/2025 | Listed for sale | $1,495,000$347/sqft |
Source: NTREIS #21122250 Report a problem | ||
| 9/1/2025 | Listing removed | $1,495,000$347/sqft |
Source: NTREIS #20702328 Report a problem | ||
| 5/12/2025 | Price change | $1,495,000-3.5%$347/sqft |
Source: NTREIS #20702328 Report a problem | ||
| 3/11/2025 | Listed for sale | $1,550,000$360/sqft |
Source: NTREIS #20702328 Report a problem | ||
| 2/22/2025 | Listing removed | $1,550,000$360/sqft |
Source: NTREIS #20702328 Report a problem | ||
Public tax history
Public tax history
| Year | Property taxes | Tax assessment |
|---|---|---|
| 2024 | $20,843 +152.3% | $955,750 +165.5% |
| 2023 | $8,261 -13.7% | $360,000 -5.5% |
| 2022 | $9,568 +63.7% | $381,140 +38.4% |
Find assessor info on the county website
BuyAbility℠ payment
Est. payment
$9,896/mo
Principal & interest
$7442
Property taxes
$1931
Home insurance
$523
Climate risks
Neighborhood: 75229
Nearby schools
GreatSchools rating
- 7/10Harry C Withers Elementary SchoolGrades: PK-5Distance: 1.3 mi
- 4/10Ewell D Walker Middle SchoolGrades: 6-8Distance: 2.5 mi
- 3/10W T White High SchoolGrades: 9-12Distance: 1.9 mi
Schools provided by the listing agent
- Elementary: Withers
- Middle: Walker
- High: White
- District: Dallas ISD
Source: NTREIS. This data may not be complete. We recommend contacting the local school district to confirm school assignments for this home.
- Loading
- Loading
