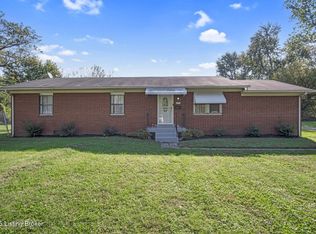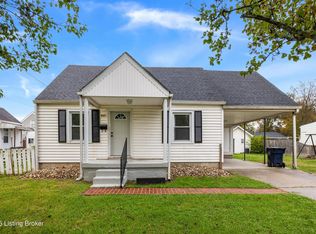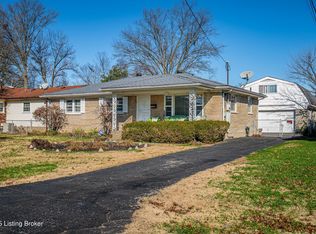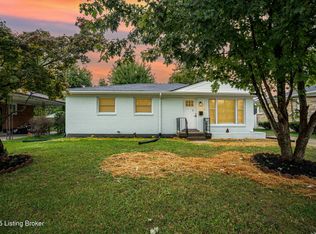This spacious 3-bedroom, 2 full bath home has been fully updated from top to bottom. Enjoy peace of mind with brand-new windows, new flooring throughout, and a new AC system. The kitchen shines with new cabinets, countertops, and modern finishes, while both bathrooms feature new tubs, vanities, hardware, and contemporary styling. A detached garage with a brand-new door provides convenience and extra storage. Move-in ready and designed for comfort, this home blends modern upgrades with timeless charm.
For sale
$249,000
4426 Cane Run Rd, Louisville, KY 40216
3beds
1,907sqft
Est.:
Single Family Residence
Built in 1950
9,147.6 Square Feet Lot
$-- Zestimate®
$131/sqft
$-- HOA
What's special
Brand-new windowsNew flooring throughoutNew ac system
- 55 days |
- 203 |
- 19 |
Zillow last checked: 8 hours ago
Listing updated: November 18, 2025 at 02:29pm
Listed by:
Fernando Martinez Gonzalez 502-797-7732,
Column Realty,
John Rendeiro
Source: GLARMLS,MLS#: 1703696
Tour with a local agent
Facts & features
Interior
Bedrooms & bathrooms
- Bedrooms: 3
- Bathrooms: 1
- Full bathrooms: 1
Primary bedroom
- Level: First
Bedroom
- Level: First
Bedroom
- Level: First
Full bathroom
- Level: First
Full bathroom
- Level: Basement
Kitchen
- Level: First
Laundry
- Level: Basement
Living room
- Level: First
Other
- Description: Bonus Room
- Level: Basement
Other
- Description: Bonus Room
- Level: Basement
Other
- Description: Bonus Room
- Level: Basement
Heating
- Natural Gas
Cooling
- Central Air
Features
- Basement: Finished,Exterior Entry
- Has fireplace: No
Interior area
- Total structure area: 982
- Total interior livable area: 1,907 sqft
- Finished area above ground: 982
- Finished area below ground: 925
Property
Parking
- Total spaces: 1
- Parking features: Detached
- Garage spaces: 1
Features
- Stories: 1
- Patio & porch: Porch
- Exterior features: None
- Fencing: Partial
Lot
- Size: 9,147.6 Square Feet
- Features: Sidewalk, Level
Details
- Additional structures: Garage(s)
- Parcel number: 25101300570000
Construction
Type & style
- Home type: SingleFamily
- Architectural style: Ranch
- Property subtype: Single Family Residence
Materials
- Brick
- Foundation: Concrete Blk
- Roof: Shingle
Condition
- Year built: 1950
Utilities & green energy
- Sewer: Public Sewer
- Water: Public
- Utilities for property: Electricity Connected, Natural Gas Connected
Community & HOA
Community
- Subdivision: None
HOA
- Has HOA: No
Location
- Region: Louisville
Financial & listing details
- Price per square foot: $131/sqft
- Tax assessed value: $117,200
- Annual tax amount: $1,518
- Date on market: 11/18/2025
- Electric utility on property: Yes
Estimated market value
Not available
Estimated sales range
Not available
$1,499/mo
Price history
Price history
| Date | Event | Price |
|---|---|---|
| 11/18/2025 | Listed for sale | $249,000-4.2%$131/sqft |
Source: | ||
| 11/18/2025 | Listing removed | $260,000$136/sqft |
Source: | ||
| 8/14/2025 | Listed for sale | $260,000+225%$136/sqft |
Source: | ||
| 3/17/2023 | Sold | $80,000-5.3%$42/sqft |
Source: Public Record Report a problem | ||
| 2/6/2023 | Pending sale | $84,500$44/sqft |
Source: | ||
Public tax history
Public tax history
| Year | Property taxes | Tax assessment |
|---|---|---|
| 2021 | $1,518 +11.9% | $117,200 |
| 2020 | $1,356 | $117,200 |
| 2019 | $1,356 +49.3% | $117,200 +38.2% |
Find assessor info on the county website
BuyAbility℠ payment
Est. payment
$1,242/mo
Principal & interest
$966
Property taxes
$189
Home insurance
$87
Climate risks
Neighborhood: St. Dennis
Nearby schools
GreatSchools rating
- 1/10Crums Lane Elementary SchoolGrades: K-5Distance: 0.3 mi
- 2/10Conway Middle SchoolGrades: 6-8Distance: 3 mi
- 1/10Western High SchoolGrades: 9-12Distance: 1.3 mi
- Loading
- Loading




