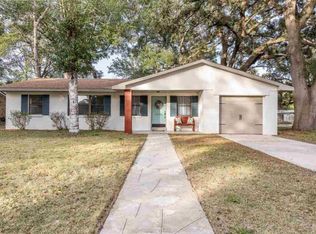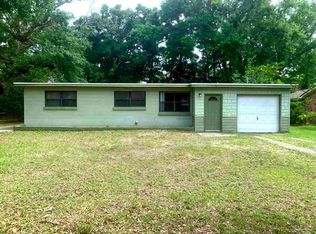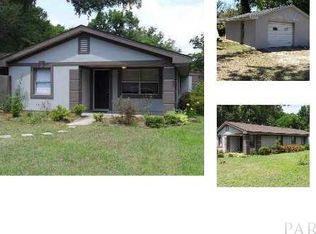This 3-bedroom, 2-bath home offers plenty of space and thoughtful features for comfortable living. The living room is welcoming, and the huge family room is perfect for entertaining or relaxing with family. The fully equipped kitchen has a large island, stainless steel appliances, and granite countertopsideal for cooking, meal prep, and casual dining. The master suite features a large custom walk-in tile shower and granite countertops, while all bedrooms include ceiling fans for added comfort. Enjoy the convenience of inside laundry and a 1-car garage. The fenced yard is great for outdoor space, and small dog or cat considered with owner approval. Located close to shopping, restaurants, hospitals, and more, this home combines comfort, style, and convenience in a fantastic location. Schedule your showing today. Increased security deposit may be required for roommates. Elementary School: Scenic Heights Middle School: Ferry Pass High School: Washington
This property is off market, which means it's not currently listed for sale or rent on Zillow. This may be different from what's available on other websites or public sources.



