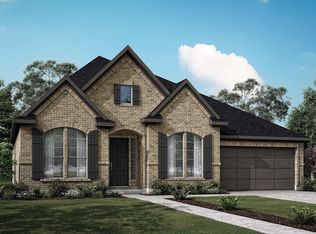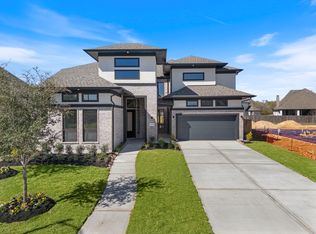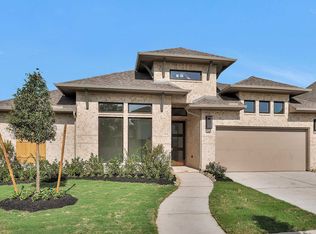Built with the quality and craftmanship you expect only in a Highland Home! Very rare 1 story gem completely built for entertaining. From the moment you walk through your DOUBLE FRONT DOORS, you will immediately feel the Highland Difference. HIGH CEILINGS a must? For us is a must as well so 13ft ceilings throughout are already included. Primary bedroom has been EXTENDED and is one of a kind. Wait until you see this kitchen! Enormous amount of cabinet storage with lots of space in that DOUBLE ISLAND you always wanted. If you are a garage fan then you are going to love this 3 CAR-GARAGE set up. More space to park your toys? Space for that workshop? Ohh, and this beauty has the ENHANCED OUTDOOR LIVING ADDED! Few more additional features - FULL GUTTERS with FRENCH DRAINS - FULL SPRINKLER SYSTEM - TANKLESS water heater - TRASH CAN PULL-OUT - GAS LINE at patio - plus a lot more! See you soon.
This property is off market, which means it's not currently listed for sale or rent on Zillow. This may be different from what's available on other websites or public sources.


