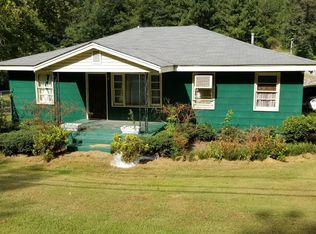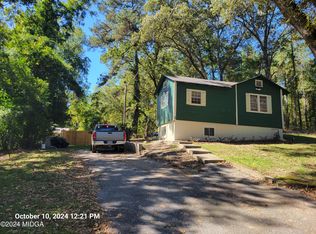Closed
$123,000
4426 Jeffersonville Rd, Macon, GA 31217
4beds
1,759sqft
Single Family Residence
Built in 1960
0.34 Acres Lot
$124,300 Zestimate®
$70/sqft
$1,360 Estimated rent
Home value
$124,300
$109,000 - $142,000
$1,360/mo
Zestimate® history
Loading...
Owner options
Explore your selling options
What's special
**BACK ON THE MARKET DUE TO NO FAULT OF THE SELLERS** If you're searching for an affordable home with good bones and some character, this is the one! Featuring 4 bedrooms, 2 bathrooms, and an extra room off the kitchen ideal for a home office, this house also boasts a spacious foyer, built-in bookshelf, a brick fireplace, and tray ceilings. Original hardwood floors run throughout the home, including under the carpet in the master bedroom and foyer. The large, level lot is fenced in and includes a sizable workshop perfect for storage or extra parking. Schedule your private tour today!
Zillow last checked: 8 hours ago
Listing updated: April 01, 2025 at 09:07am
Listed by:
Olivia Morrison 501-416-1569,
Connie R. Ham Middle GA Realty
Bought with:
Tony Wagoner, 368605
Coldwell Banker Free Realty
Source: GAMLS,MLS#: 10403428
Facts & features
Interior
Bedrooms & bathrooms
- Bedrooms: 4
- Bathrooms: 2
- Full bathrooms: 2
- Main level bathrooms: 2
- Main level bedrooms: 4
Kitchen
- Features: Country Kitchen, Solid Surface Counters
Heating
- Natural Gas
Cooling
- Electric
Appliances
- Included: Dishwasher, Oven/Range (Combo)
- Laundry: In Kitchen
Features
- Bookcases, Tile Bath, Tray Ceiling(s), Walk-In Closet(s)
- Flooring: Carpet, Hardwood, Laminate, Other, Tile
- Basement: Crawl Space
- Attic: Pull Down Stairs
- Number of fireplaces: 1
- Fireplace features: Gas Log, Living Room
Interior area
- Total structure area: 1,759
- Total interior livable area: 1,759 sqft
- Finished area above ground: 1,759
- Finished area below ground: 0
Property
Parking
- Total spaces: 1
- Parking features: Attached, Carport
- Has carport: Yes
Features
- Levels: One
- Stories: 1
- Fencing: Chain Link
- Has view: Yes
- View description: Seasonal View
Lot
- Size: 0.34 Acres
- Features: Level
- Residential vegetation: Grassed
Details
- Additional structures: Other, Workshop
- Parcel number: W0800118
- Special conditions: As Is
Construction
Type & style
- Home type: SingleFamily
- Architectural style: Traditional
- Property subtype: Single Family Residence
Materials
- Other
- Foundation: Block
- Roof: Composition
Condition
- Resale
- New construction: No
- Year built: 1960
Utilities & green energy
- Sewer: Public Sewer
- Water: Public
- Utilities for property: Electricity Available, Natural Gas Available, Water Available
Community & neighborhood
Community
- Community features: None
Location
- Region: Macon
- Subdivision: None
Other
Other facts
- Listing agreement: Exclusive Right To Sell
- Listing terms: Cash,Conventional
Price history
| Date | Event | Price |
|---|---|---|
| 3/28/2025 | Sold | $123,000+7%$70/sqft |
Source: | ||
| 2/20/2025 | Pending sale | $115,000$65/sqft |
Source: | ||
| 1/9/2025 | Price change | $115,000-6.1%$65/sqft |
Source: | ||
| 11/21/2024 | Listed for sale | $122,500$70/sqft |
Source: | ||
| 11/18/2024 | Pending sale | $122,500$70/sqft |
Source: | ||
Public tax history
| Year | Property taxes | Tax assessment |
|---|---|---|
| 2025 | $923 -1.3% | $38,047 |
| 2024 | $935 -3.2% | $38,047 |
| 2023 | $966 -4.4% | $38,047 +30.4% |
Find assessor info on the county website
Neighborhood: 31217
Nearby schools
GreatSchools rating
- 5/10Bernd Elementary SchoolGrades: PK-5Distance: 2.2 mi
- 3/10Appling Middle SchoolGrades: 6-8Distance: 5.6 mi
- 3/10Northeast High SchoolGrades: 9-12Distance: 5.6 mi
Schools provided by the listing agent
- Elementary: Bernd
- Middle: Appling
- High: Northeast
Source: GAMLS. This data may not be complete. We recommend contacting the local school district to confirm school assignments for this home.
Get a cash offer in 3 minutes
Find out how much your home could sell for in as little as 3 minutes with a no-obligation cash offer.
Estimated market value$124,300
Get a cash offer in 3 minutes
Find out how much your home could sell for in as little as 3 minutes with a no-obligation cash offer.
Estimated market value
$124,300

