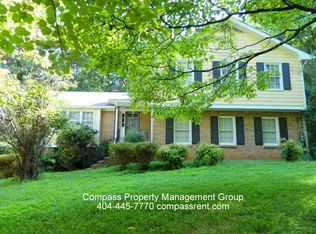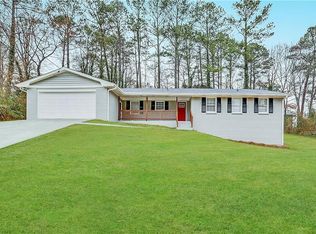Well maintained home in cul-de-sac. Large level lot, sunny Kitchen & breakfast area, spacious Dining Room. Well appointed Family Room with masonry Fireplace and door to covered Deck. 4 Bedrooms & 2 Baths on upper level. Finished Basement, large Workshop, and Storage. Newer Garage door. SOLD AS IS - NO DISCLOSURES. 05/20/16
This property is off market, which means it's not currently listed for sale or rent on Zillow. This may be different from what's available on other websites or public sources.

